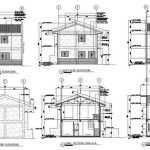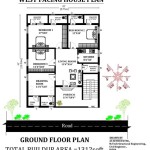Simple 3D Home Plan: A Beginner's Guide to Visualizing Your Dream Home
Creating a home is a significant undertaking, involving intricate details and numerous choices. While architectural blueprints provide technical specifications, they often fall short in visually conveying the overall feel and layout of your envisioned space. This is where simple 3D home plans come into play, offering a user-friendly and accessible approach to visualizing your dream home before construction begins.
The Power of 3D Visualization in Home Planning
Simple 3D home plans leverage the power of three-dimensional modeling to create realistic representations of your future living space. By combining accurate measurements and design elements, these plans provide a comprehensive virtual walkthrough of your home, allowing you to explore different angles, understand spatial relationships, and make informed decisions throughout the design process.
The benefits of using 3D home plans extend beyond mere aesthetics. They empower you to:
- Visualize the flow and functionality of your home: Explore how different rooms connect, evaluate traffic patterns, and ensure optimal placement of furniture and fixtures.
- Experiment with design options: Try out various color palettes, materials, and finishes to achieve your desired aesthetic and personalize your space.
- Identify potential issues early on: Discover any spatial constraints or design flaws before construction begins, allowing for adjustments and preventing costly rework later.
This visual clarity fosters a shared understanding between homeowners and builders, minimizing miscommunications and ensuring that the final product aligns with your vision.
Key Features of Simple 3D Home Plans
Simple 3D home plans are designed for user-friendliness, catering to both novice and experienced users. They typically feature:
- Intuitive interfaces: Easy-to-navigate tools that allow you to drag, drop, and manipulate elements within the 3D environment.
- Pre-designed templates and libraries: A diverse selection of pre-built walls, windows, doors, furniture, and other decorative elements for quick setup and customization.
- Customization options: Freedom to modify dimensions, materials, colors, and textures to reflect your unique style and preferences.
- Realistic rendering capabilities: Generate high-quality 3D images and walkthrough videos to showcase your home from various perspectives.
- Collaboration tools: Share your designs with family, friends, or contractors for feedback and seamless communication.
These features empower you to create a personalized 3D representation of your home without extensive technical expertise, making the planning process more engaging and efficient.
Choosing the Right Simple 3D Home Plan Tool
With an array of software and online platforms available, selecting the appropriate tool for your needs is crucial. Consider the following aspects:
- Ease of use: Choose an intuitive interface with clear instructions and readily available tutorials.
- Functionality: Ensure the tool offers the features you require, including 3D modeling, rendering, and customization options.
- Price: Options range from free trials to affordable subscriptions, so select a plan that suits your budget and project scale.
- Community support: Look for software with online forums, tutorials, or user communities for assistance and inspiration.
By carefully evaluating these factors, you can find a simple 3D home plan tool that empowers you to visualize and plan your dream home effectively.

3d Floor Plans

Sweet Home 3d Draw Floor Plans And Arrange Furniture Freely

3d Floor Plans Renderings Visualizations Fast Delivery

3d Floor Plans

Two Bedroom Bungalow House Design Master En Suite Muthurwa Com Small Modern Plans Home Layout

3d Home Design All You Need To Know

3d Floor Plans

3d Floor Plan Design Simple House Plans
3d Small House Design On Google Play

Sweet Home 3d Draw Floor Plans And Arrange Furniture Freely








