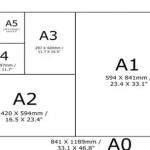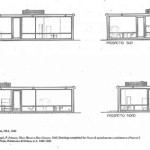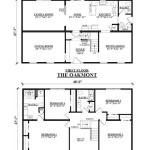Simple House Floor Plan Drawing: A Comprehensive Guide
Drawing a simple house floor plan is a crucial step in the home design and construction process. A well-designed floor plan defines the layout, functionality, and flow of your home, ensuring both comfort and efficiency.
1. Determine Your Requirements
Before starting to draw, take time to consider your specific needs and preferences. Determine the number of bedrooms, bathrooms, and other rooms you require. Think about the desired size and shape of each room, as well as the overall layout that best suits your lifestyle.
2. Choose the Right Scale
Select an appropriate scale for your floor plan drawing. A typical scale for residential floor plans is 1/4 inch to 1 foot, which allows for detailed and accurate representation. Alternatively, you can use a smaller scale, such as 1/8 inch to 1 foot, for larger homes or complex layouts.
3. Draw the Exterior Walls
Start by drawing the outline of the exterior walls of your house. Use light pencil strokes and a ruler to ensure straight lines and accurate measurements. Measure and mark the lengths and widths of each wall to create a rectangular or square shape.
4. Add Interior Partitions
Once the exterior walls are in place, draw the interior partitions that divide the house into different rooms. Draw vertical and horizontal lines to create walls, doorways, and windows. Be precise in measuring and marking the distances between partitions to maintain the desired room sizes.
5. Include Doors and Windows
Mark the locations of doors and windows on your floor plan. Use dashed lines to represent walls with openings. Indicate the dimensions of doors and windows, including the height, width, and location of handles or knobs. Consider the placement of windows to maximize natural light and ventilation.
6. Furniture Layout
(Optional) If desired, you can sketch in the approximate furniture layout to visualize the flow of each room. Use small squares, rectangles, and circles to represent furniture pieces such as beds, sofas, tables, and chairs. This step helps ensure adequate space and functionality.
7. Electrical and Plumbing Considerations
(Advanced) For more detailed floor plans, consider marking the locations of electrical outlets, light fixtures, and plumbing fixtures such as sinks, toilets, and showers. This information is essential for planning the electrical and plumbing systems during construction.
8. Annotate Your Plan
Add annotations to your floor plan to provide additional information. Label each room with its intended use (e.g., Master Bedroom, Living Room). Note any specific features or requirements, such as closets, built-in storage, or special accessibility needs.
9. Review and Refine
Once the initial floor plan is complete, take time to review it carefully. Ensure that the layout meets your functional requirements and the measurements are accurate. Make any necessary adjustments or refinements to optimize the design and flow.
Conclusion
Drawing a simple house floor plan is a rewarding and empowering experience. By following these steps, you can create a clear and comprehensive representation of your home design. Remember to consider your needs, use the correct scale, and pay attention to details to develop a floor plan that meets your unique vision.

Floor Plan Easy Example Simple Plans Hotel

Small House Design 2024001 Pinoy Eplans Floor Plans

Draw Floor Plans With The Roomsketcher App

Floor Plans Learn How To Design And Plan

House Plan Drawing Samples 2d Drawings

Stylish And Simple Inexpensive House Plans To Build Houseplans Blog Com

Floor Plans Learn How To Design And Plan

Simple House Plans Blog Homeplans Com

Floor Plan Creator Powerful And Design App Roomsketcher Create Simple Plans

Blender For Noobs 10 How To Create A Simple Floorplan In
Related Posts








