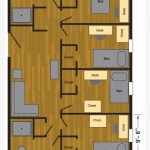Single-Story House Plans with Two Master Bedrooms: Designing for Comfort and Flexibility
The concept of a "master bedroom" has evolved beyond a single, primary sleeping space. In modern home design, the desire for multiple suites, each offering privacy and personalized amenities, has led to the increasing popularity of single-story house plans featuring two master bedrooms. This configuration caters to a range of lifestyles, from multi-generational families to couples seeking separate retreats, empowering homeowners with enhanced comfort and flexibility.
Benefits of Two Master Bedrooms
The appeal of a single-story home with two master bedrooms lies in its adaptability and functionality. This design approach offers several distinct advantages:
- Privacy and Personal Space: Each master bedroom provides a dedicated sanctuary for its occupants, offering private bathrooms, walk-in closets, and potential additional features like sitting areas or private balconies. This separation ensures a greater degree of autonomy and personal space within the home.
- Multigenerational Living: For families with aging parents or adult children returning home, two master bedrooms on the same level offer convenient and comfortable living arrangements without the need for stairs. Both generations can enjoy independent living within the shared home.
- Guest Accommodation: A second master bedroom provides a luxurious and private option for guests. It eliminates the need for a separate guest room, creating a more cohesive and welcoming environment.
- Flexibility and Future-Proofing: A home with two master suites offers enhanced flexibility for future changes. If lifestyles evolve or family dynamics shift, the two master bedroom configuration can easily adapt.
Design Considerations for Single-Story Homes with Two Master Bedrooms
While the concept is appealing, designing a single-story home with two master bedrooms requires careful planning to ensure both functionality and aesthetic appeal.
Space Allocation
Prioritizing space allocation is crucial. Determine the desired square footage and layout for each master suite, taking into account the specific needs of each occupant. Bedrooms should be spacious enough for comfortable furniture placement, and bathrooms should be thoughtfully designed with ample storage and counter space.
Location and Privacy
The placement of the master bedrooms within the floor plan is critical for maximizing privacy and minimizing noise disturbance. Ideally, they should be situated on opposite ends of the house, separated by living areas or common spaces. Consider utilizing architectural features like walls or landscaping to enhance privacy between the two suites.
Shared Spaces
While separate, the two master bedrooms should feel connected to the overall flow of the home. Thoughtful design considerations can create a sense of unity. Shared spaces like a living room or kitchen should be strategically located to allow for easy access to both bedrooms. A central hallway or common area can serve as a connecting point.
Design Inspiration for Two Master Bedroom Homes
Single-story homes with two master bedrooms can be tailored to a wide range of architectural styles. From modern minimalist designs to cozy traditional cottages, there are endless possibilities to inspire your dream home.
Contemporary Elegance
Contemporary single-story homes often feature clean lines, open floor plans, and large windows to maximize natural light. The master bedrooms in these homes are characterized by minimalist decor, sleek finishes, and integrated technology.
Rustic Charm
Rustic-style homes with two master bedrooms often embrace natural materials like wood and stone, creating a warm and inviting atmosphere. Think exposed beams, vaulted ceilings, and cozy fireplaces.
Coastal Tranquility
Single-story homes with two master bedrooms in coastal settings often feature light and airy interiors, with an emphasis on natural light and sea-inspired color palettes. Porches or balconies offer stunning ocean views.
By carefully considering these elements, homeowners can create a single-story house with two master bedrooms that perfectly suits their lifestyle and design aspirations. It's an innovative approach to home design that promotes comfort, flexibility, and a sense of well-being.

Plan 69691am One Story House With Two Master Suites Plans New 2 Bedroom

Exclusive One Story Craftsman House Plan With Two Master Suites 790001glv Architectural Designs Plans

House Plans With Two Master Suites One Story Google Search Level Basement Craftsman

Pin On House Plans

Single Story Floor Plan Bungalow Plans Master Suite Luxury House

Dual Owner S Suite Home Plans By Design Basics

Barndominium Floor Plans With 2 Master Suites What To Consider

Master Suite Ideas Bedroom Single Level House Plans One Story New

Two Master Bedrooms 63201hd Bedroom Floor Plans Bungalow House

44 Dual Master Suites House Plans Ideas How To Plan Floor








