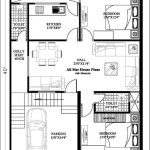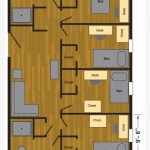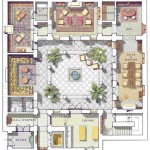Sketches of Floor Plans: A Comprehensive Overview
Floor plan sketches are rudimentary diagrams illustrating the arrangement of rooms and spaces within a building. These sketches serve as initial blueprints, providing a visual representation of the structure's layout before detailed architectural plans are finalized. They are valuable tools for architects, designers, builders, and homeowners alike, facilitating preliminary design exploration and communication.
While a professional floor plan incorporates precise measurements and adheres to architectural conventions, a floor plan sketch focuses on conveying the overall spatial organization and relationships between different areas. It prioritizes the intuitive understanding of the building's flow and functionality over technical accuracy.
The creation and interpretation of floor plan sketches form a critical stage in the building design process. They enable stakeholders to explore different design possibilities, identify potential problems, and develop a shared vision for the final structure. This iterative process makes the initial investment in sketches a cost-effective means of preventing costly revisions later on in the project.
The Purpose and Benefits of Floor Plan Sketches
Floor plan sketches fulfill several crucial purposes in the design and construction process. They are particularly beneficial in the early stages when flexibility and open-mindedness are paramount to developing the best solution, rather than being tied down by rigid specifications too early on.
Firstly, they act as a communication tool. Architects can use sketches to present different design options to clients, allowing them to visualize the proposed layout and provide feedback. This process helps ensure that the final design meets the client's specific needs and preferences. Similarly, sketches can facilitate communication between architects and contractors, ensuring a shared understanding of the design intent.
Secondly, sketches facilitate design exploration. By quickly creating multiple sketches, designers can explore various spatial arrangements and identify the most effective solutions. This process allows them to experiment with different room sizes, layouts, and circulation patterns without investing significant time or resources in detailed drawings. Different concepts can be evaluated regarding their pros and cons before selecting the optimal solutions.
Thirdly, floor plan sketches aid in problem identification. Creating a sketch of a proposed floor plan can help reveal potential issues, such as awkward room configurations, inadequate circulation paths, or inefficient use of space. Identifying these problems early on allows designers to address them before they become costly or difficult to fix during the construction phase.
Finally, floor plan sketches are relatively inexpensive and quick to produce compared to formal architectural drawings. This makes them a valuable tool for exploring different design options and resolving potential problems early in the design process, ultimately saving time and money in the long run.
Key Elements Included in a Floor Plan Sketch
While floor plan sketches are less detailed than finished blueprints, they should incorporate several key elements to effectively communicate the design intent. These elements provide a basic visual framework for understanding the structure and its spatial organization.
The walls of the building are probably the most fundamental element. They are drawn as lines defining the boundaries of each room and the overall shape of the structure. The relative thickness of the lines can be used to differentiate between load-bearing walls and non-load-bearing partitions, although this isn't always critical in early-stage sketches.
Doors and windows are also critical elements. Doors are typically represented by an arc indicating the direction of the door swing. Windows are depicted as lines within the wall, indicating their approximate width and location. These elements are crucial for understanding the flow of movement through the structure and the amount of natural light each space receives.
Rooms are labeled in sketches. Each room should be clearly labeled with its intended function, such as "Bedroom," "Kitchen," or "Living Room." This helps to ensure that the layout is easily understood and that the spaces are appropriately sized and positioned relative to one another. The sketch may also include the approximate square footage of each room.
Fixtures and appliances can be included in floor plan sketches to further clarify the layout. While these elements do not require precise detail, their approximate location and size can help to visualize how the space will be used. For example, a sketch may include the location of a kitchen sink, refrigerator, or bathroom toilet.
Finally, notations and annotations are important to include. These provide additional information about the design, such as ceiling heights, materials, or specific design features. These notes help to clarify the design intent and ensure that the sketch is easily understood by all stakeholders.
Techniques for Creating Effective Floor Plan Sketches
Creating effective floor plan sketches requires a combination of artistic skill, spatial reasoning, and an understanding of architectural principles. While there are no strict rules for sketching floor plans, several techniques can help to improve the clarity and effectiveness of the process.
Start with a basic outline of the building's perimeter. This provides a framework for the rest of the sketch. Begin with simple shapes, adjusting them as needed to reflect the desired overall dimensions and proportions.
Focus on the relationships between spaces. Consider how different rooms connect to one another and how people will move through the structure. Prioritize creating a logical and efficient flow of movement. The natural paths that people will take from room to room should be considered.
Use clear and consistent line weights. Thicker lines can be used to represent walls, while thinner lines can be used to represent furniture or fixtures. This helps to create a visual hierarchy and make the sketch easier to read.
Label everything clearly. Use legible handwriting and avoid abbreviations that may be confusing. Include all relevant information, such as room names, dimensions, and notes about specific design features.
Don't be afraid to erase and revise. Floor plan sketches are meant to be iterative. Don't be afraid to experiment with different layouts and make changes as needed. The process of sketching is inherently one of trial and error.
Consider using digital tools. While hand-drawn sketches are often preferred for their speed and flexibility, digital tools can be used to create more precise and detailed floor plans. Software programs, even simple drawing tools, can provide a cleaner, more presentable sketch for clients.
Pay attention to scale and proportion. While floor plan sketches do not always need to be perfectly to scale, it is important to maintain a sense of proportion. This helps to ensure that the layout is realistic and that the spaces are appropriately sized.
Practice regularly. Like any skill, creating effective floor plan sketches requires practice. The more you sketch, the better you will become at visualizing spatial relationships and communicating your design ideas.
In summary, floor plan sketches are essential tools in the architectural design process, enabling communication, exploration, and problem identification. By using these techniques, architects, designers, and homeowners can create effective sketches that help to bring their design visions to life. Floor plan sketches are a powerful means of efficiently visualizing and refining architectural ideas before committing to detailed blueprints and construction.

Floor Plans Learn How To Design And Plan

An Architect S Sketched Floor Plan With Several Types Of Notation Scientific Diagram

Draw Floor Plans To Scale With Symbols Dimensions Cedreo

Floor Plan Wikipedia

How To Draw A Floor Plan By Hand Step Guide

Drawing Floor Plan 101 Basic Principles Esoft

Floor Plan Sketch To 2d 3d Plans Best

Floor Plan Design Tutorial

House Floor Plan Hand Sketched 2d Black White Weber Design Group Naples Fl

Floor Plan House Sketch Stock Vector Ilration Of Building 52483697
Related Posts








