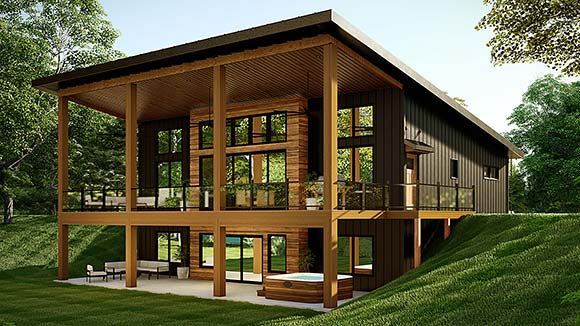Essential Aspects of Slope House Plans Designs
When it comes to building on a slope, careful planning is crucial to ensure a successful and structurally sound home. Slope house plans consider the unique challenges and opportunities presented by the inclined terrain, leading to innovative and visually striking designs.1. Site Analysis and Grading
Before designing a slope house, a thorough site analysis is necessary. This involves determining the slope's angle, orientation, and soil conditions. The grading plan should aim to stabilize the slope while minimizing erosion and drainage issues. Proper grading provides a firm foundation for the house and prevents water from pooling around it.
2. Foundation Design
The foundation of a slope house must be carefully engineered to withstand the forces imposed by the slope. Common foundation types include concrete piers, slabs-on-grade with stepped footings, and retaining walls. The foundation should extend below the frost line and be adequately reinforced to prevent settling or movement.
3. Floor Plan Layout
The floor plan of a slope house should take advantage of the natural contours of the land. Multi-level designs can create unique living spaces, with staggered rooms following the slope and offering panoramic views. Open floor plans allow for seamless transitions between indoor and outdoor areas.
4. Staircase Design
Staircases are essential elements in slope houses, connecting different levels. They should be designed with safety and accessibility in mind, while also incorporating aesthetic appeal. Floating staircases or open risers can enhance the sense of spaciousness and create a visual focal point.
5. Driveway and Parking
Accessing a slope house requires careful planning for the driveway and parking areas. Steep driveways may necessitate switchbacks or retaining walls to maintain a safe gradient. Parking spaces should be located at the most level area of the property to minimize the risk of vehicles rolling.
6. Landscape Design
The landscape design of a slope house should complement the architectural style and enhance the overall aesthetic appeal. Terraced gardens, retaining walls, and winding pathways can create functional and visually stunning outdoor spaces. Planting vegetation on the slope helps stabilize the soil and reduce erosion.
7. Energy Efficiency
Slope houses can be designed to be energy-efficient by utilizing passive solar design principles. Large windows and skylights facing south can maximize natural light and heat gain. Well-insulated walls and roofs are essential for minimizing heat loss, while overhangs can provide shade from the summer sun.
Conclusion
Building on a slope requires a comprehensive approach that considers both practical and aesthetic factors. Slope house plans designs must balance functionality with visual appeal, while ensuring structural integrity and environmental sustainability. By incorporating the essential aspects discussed above, homeowners can create stunning and comfortable homes that seamlessly blend with the natural surroundings.

The Architect Split Level House Built On Steep Slope Description From Kathabuzz Co Into Hillside Architecture Unique Plans

Plan 498 6 Houseplans Com Modern Style House Plans Sloping Lot Contemporary

A Guide To Sloping Lot House Plans

A Home Built On Slope Interior Design Inspiration Eva Designs Sloping Lot House Plan Hillside Contemporary Plans

Hillside And Sloped Lot House Plans

Sloping Lot House Plan Passive Design Slope

Home Designs For Sloping Blocks Mark Lawler Architects

Steep Slope Home Designs House Plans 3 Jpeg 480 398 More Houses On Edge Dream Design Architecture Modern

House Design Elegant Slope

Sloping Block House Designs Beautiful To Inspire Your Next Build








