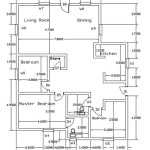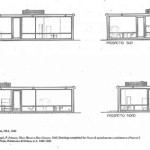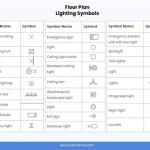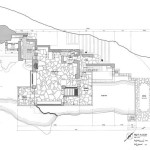Small 3 Bedroom House Plans With Dimensions: A Practical Guide
The demand for small 3-bedroom house plans continues to rise, driven by factors such as affordability, efficient land use, and a desire for manageable living spaces. This article provides a detailed overview of key considerations, design elements, and dimensional parameters associated with this popular housing option. Understanding these aspects is crucial for prospective homeowners and builders aiming to create functional and comfortable living environments within a constrained footprint.
Small 3-bedroom house plans focus on maximizing usable space while minimizing overall square footage. Architects and designers employ several strategies to achieve this, including open-concept layouts, efficient circulation patterns, and clever storage solutions. The dimensions of each room and the overall plan are carefully considered to ensure adequate functionality and livability for a family or individuals sharing the space.
Understanding Key Dimensions and Square Footage
When evaluating small 3-bedroom house plans, it is essential to understand the correlation between square footage and individual room dimensions. The total square footage of a small 3-bedroom house typically ranges from 900 to 1500 square feet, although this can vary based on design choices and regional building codes. The distribution of this space among the bedrooms, living areas, kitchen, and bathrooms directly impacts the overall comfort and functionality of the home. A well-designed plan prioritizes the most essential spaces while optimizing less frequently used areas.
Bedroom dimensions in a small 3-bedroom house are often a compromise between space efficiency and comfortable living. The master bedroom typically receives the largest allocation of space, often ranging from 120 to 150 square feet. Smaller bedrooms may range from 80 to 100 square feet. It is important to consider the furniture that will be placed in each bedroom, including beds, dressers, and desks, to ensure adequate circulation space.
Living areas in small homes often adopt an open-concept design, combining the living room, dining area, and kitchen into a single, unified space. This approach maximizes the perceived size of the home and promotes social interaction. The dimensions of the living area will depend on the overall square footage of the house, but a common range is between 200 and 300 square feet. Careful attention should be paid to the placement of furniture and appliances to ensure a functional and aesthetically pleasing layout.
Bathrooms in small 3-bedroom house plans are typically compact and efficient. A common size for a full bathroom is 5 feet by 8 feet (40 square feet), which allows for a toilet, sink, and shower or bathtub. A half bathroom, also known as a powder room, typically includes only a toilet and sink and occupies an even smaller footprint. The number and placement of bathrooms are crucial considerations in a 3-bedroom house plan, as they directly impact the convenience and privacy of the occupants.
Hallways and circulation spaces should be minimized in small house plans to maximize the usable square footage. Designers often employ strategies such as shortening hallways, incorporating open staircases, and utilizing multi-functional spaces to reduce the overall footprint of the home. The layout should prioritize efficient flow and minimize wasted space.
Essential Design Elements for Small Spaces
Several design elements are particularly important in small 3-bedroom house plans to enhance functionality and create a sense of spaciousness. These include open floor plans, natural lighting, vertical space utilization, and smart storage solutions. Each of these elements contributes to the overall livability and enjoyment of the home.
Open floor plans are a cornerstone of small house design. By eliminating walls between the living room, dining area, and kitchen, designers create a larger, more inviting space that feels less cramped. This approach also allows for better natural light penetration and improved ventilation. The layout should be carefully considered to define distinct zones within the open space while maintaining a cohesive aesthetic.
Natural lighting is essential for creating a bright and airy atmosphere in a small home. Large windows and strategically placed skylights can significantly enhance the perceived size of a room. The orientation of the house should be considered to maximize sunlight exposure throughout the day. Light-colored walls and reflective surfaces can further enhance the effect of natural light.
Vertical space utilization is another crucial design element in small homes. High ceilings, lofts, and raised platforms can create additional living space without increasing the overall footprint of the house. Storage solutions can also be integrated into vertical spaces, such as shelving units that extend to the ceiling or overhead storage compartments in the kitchen.
Smart storage solutions are essential for maximizing space in a small 3-bedroom house. Built-in shelving, under-bed storage, and multi-functional furniture can help to minimize clutter and create a more organized living environment. The kitchen should be designed with ample storage space for appliances, cookware, and food items. Closets should be strategically placed and designed to maximize storage capacity.
The selection of furniture and finishes is also important in small house design. Smaller-scale furniture is generally preferred to avoid overwhelming the space. Light-colored finishes, such as paint and flooring, can help to create a sense of openness and brightness. Mirrors can also be used to reflect light and create the illusion of more space.
Practical Considerations for Building a Small 3-Bedroom House
Beyond the design aspects, several practical considerations are essential when planning to build a small 3-bedroom house. These include zoning regulations, building codes, material selection, and construction costs. A thorough understanding of these factors is crucial for ensuring a successful and cost-effective project.
Zoning regulations dictate the allowable size and placement of buildings on a property. These regulations can vary significantly depending on the location and zoning classification. It is essential to consult with local authorities to determine the specific requirements for building a small 3-bedroom house in a particular area. Setback requirements, height restrictions, and minimum lot sizes are common considerations.
Building codes establish minimum standards for the construction of buildings. These codes cover various aspects of construction, including structural integrity, fire safety, and energy efficiency. Compliance with building codes is mandatory and ensures the safety and durability of the house. Building permits are typically required before construction can begin, and inspections are conducted throughout the construction process to verify compliance.
Material selection plays a significant role in the cost and durability of a small 3-bedroom house. Choosing cost-effective and sustainable materials can help to minimize construction costs and reduce the environmental impact of the house. Durable materials, such as brick or concrete siding, can also reduce long-term maintenance costs. Energy-efficient windows and insulation can help to lower energy bills.
Construction costs can vary depending on the location, materials, and complexity of the design. It is important to obtain multiple bids from qualified contractors to ensure a competitive price. A detailed budget should be prepared before construction begins, and contingency funds should be set aside to cover unexpected expenses. Factors such as site preparation, excavation, and utility connections can also impact the overall cost of the project.
Landscaping and outdoor spaces should also be considered when planning a small 3-bedroom house. Even a small yard or patio can significantly enhance the livability of the home. Low-maintenance landscaping can help to minimize upkeep and reduce water consumption. Outdoor living areas can provide additional space for relaxation and entertainment.
In summary, designing and building a small 3-bedroom house requires careful planning and attention to detail. By understanding the key dimensions, design elements, and practical considerations, prospective homeowners and builders can create functional and comfortable living spaces that meet their needs and preferences. The efficient use of space, thoughtful design, and cost-effective construction are essential for maximizing the value and enjoyment of a small 3-bedroom house.

Simple 3 Room House Plan Pictures 4 Nethouseplans Building Plans Designs With Bungalow Floor

Small 3 Bedroom House Plan With Pictures 55sqm Plandeluxe

Floor Plan For Small 1 200 Sf House With 3 Bedrooms And 2 Bathrooms Evstudio
Small House Design Ideas With Floor Plan 3 Bedroom Plans

3 Bedroom Small House Plans For Narrow Lots Nethouseplansnethouseplans

House Plans Robin 1 Linwood Custom Homes One Story Tiny Small
3 Bedroom House Plans Three Design Bhk Plan Civiconcepts

3 Bedroom House Plans Home Designs Nethouseplansnethouseplans

Beautiful Three Bedroom House Plans Blog Floorplans Com

Free 3 Bedrooms House Design And Lay Out 3d Plans Bedroom Layout
Related Posts








