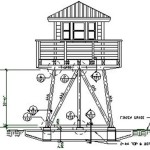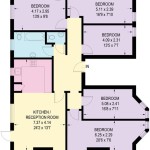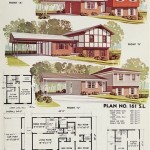Small Barn Home Plans: A Guide to Rustic Living
Small barn home plans offer a unique blend of rustic charm and practical living. These designs, inspired by traditional agricultural structures, provide a simplified lifestyle with an emphasis on functionality and efficient use of space. This article explores various aspects of small barn home plans, including design considerations, advantages, potential challenges, and common features.
One of the primary attractions of small barn home plans is their adaptability. They can be customized to suit a range of individual needs and preferences, from a cozy weekend retreat to a full-time residence. The open-concept layout, a characteristic feature of many barn homes, creates a sense of spaciousness, even within a compact footprint. This layout facilitates flexible use of space, allowing homeowners to define living areas based on their lifestyle.
The simplicity of barn home design often translates to cost-effectiveness. The straightforward construction methods and readily available materials can contribute to lower building costs compared to more complex architectural styles. Furthermore, the smaller footprint reduces overall material requirements, further enhancing affordability. This makes barn homes an attractive option for those seeking budget-friendly housing solutions without sacrificing aesthetic appeal.
Several key features define the aesthetic of a barn home. Exposed beams, a hallmark of this style, add a touch of rustic elegance and contribute to the structural integrity of the building. High ceilings create a sense of grandeur and allow for ample natural light. Large windows and sliding barn doors further enhance the connection to the outdoors and contribute to the airy, open feel.
Before embarking on a barn home project, careful consideration of the site is crucial. The location should be assessed for its suitability for a barn structure, taking into account factors such as topography, soil conditions, and access to utilities. Local building codes and regulations must also be reviewed to ensure compliance.
Customizing a small barn home plan allows for the integration of personalized features. Loft spaces can be incorporated to maximize vertical space, providing additional sleeping areas, storage, or home offices. Outdoor living areas, such as porches and decks, can extend the living space and enhance the connection to nature. Incorporating sustainable design elements, such as solar panels and rainwater harvesting systems, can improve energy efficiency and reduce environmental impact.
While small barn homes offer many advantages, potential challenges should also be considered. The open-concept layout, while providing flexibility, can also present challenges in terms of privacy and noise control. Careful planning and strategic placement of furniture and partitions can mitigate these concerns. Proper insulation is essential to maintain comfortable temperatures throughout the year, especially in regions with extreme climates.
Maintenance is another aspect to consider. While the durable materials used in barn home construction contribute to longevity, regular maintenance is still necessary. Exposed wood, for instance, may require periodic sealing or staining to protect it from the elements. Metal roofing, a common feature of barn homes, is generally low-maintenance but may require occasional cleaning or repairs.
The design process for a small barn home typically involves collaboration with architects and builders experienced in this style. They can provide valuable insights into design considerations specific to barn homes, such as structural requirements for large spans and appropriate materials for achieving the desired aesthetic. Clear communication with professionals throughout the process is essential to ensure the final product meets the homeowner's vision and budget.
Choosing the right materials is crucial for the longevity and aesthetic appeal of a barn home. Reclaimed wood, a popular choice, adds character and contributes to a sustainable building practice. Metal siding offers durability and low maintenance, while concrete flooring provides a practical and cost-effective option. Selecting materials that complement the surrounding environment can further enhance the integration of the home into its setting.
Small barn home plans offer a compelling alternative to traditional housing models. Their adaptability, cost-effectiveness, and unique aesthetic appeal make them an attractive option for those seeking a simplified and stylish lifestyle. By carefully considering design elements, site conditions, and potential challenges, individuals can create a barn home that reflects their personal preferences and complements their lifestyle.
The growing popularity of small barn homes reflects a broader trend towards minimalist living and a renewed appreciation for rustic aesthetics. The inherent functionality and adaptability of these structures make them well-suited for a variety of lifestyles, from rural retreats to suburban dwellings. As interest in sustainable and cost-effective housing solutions continues to grow, small barn homes are likely to remain a popular choice for those seeking a unique and practical living experience.

Small Barn House Plans Soaring Spaces

Small But Mighty Barn Home Plan Davis Frame Co

Trending Barn House Plans Houseplans Blog Com

Small Barn Home Orchard View Homes Floor Plans Yankee

Small Barn House Plans Soaring Spaces

Small Barn Home Plans With Big Space

15 Cozy Barn Homes We Wish Could Live In Style House Pole

Barn House Designs With Open Floor Plans Houseplans Blog Com

Small Barn House Plans Soaring Spaces

Pole Barn Home Plans Design Cad Pro








