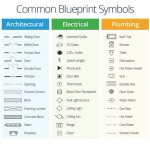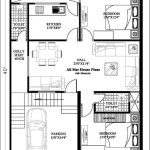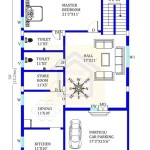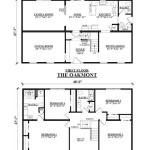Small Barndominium House Plans: Maximizing Space and Style
The barndominium, a residential structure that combines the rustic charm of a barn with the functionality of a modern home, has surged in popularity. This trend is particularly evident in the growing demand for small barndominium house plans. These plans offer an attractive alternative for individuals and families seeking affordable, customizable, and unique living spaces. The appeal lies in their efficient use of space, cost-effectiveness compared to traditional construction, and adaptability to various aesthetic preferences.
Small barndominiums, typically ranging from 600 to 1500 square feet, are ideally suited for those downsizing, first-time homebuyers, individuals seeking minimalist living, or those looking for a weekend retreat. The open floor plans characteristic of barndominiums lend themselves well to smaller footprints, creating the illusion of spaciousness and facilitating flexible living arrangements. This article explores various aspects of small barndominium house plans, highlighting key considerations, design elements, and illustrative examples.
Key Considerations When Choosing a Small Barndominium Plan
Selecting the right small barndominium plan requires careful consideration of several critical factors. These factors directly impact the functionality, livability, and overall satisfaction with the finished structure. Prioritizing these aspects during the planning phase ensures a well-designed and suitable home.
Firstly,
site suitability
is paramount. The dimensions and topography of the land will influence the design and layout of the barndominium. It's crucial to assess soil conditions, drainage patterns, and any potential restrictions imposed by local building codes or homeowners associations. For example, a sloped lot might necessitate a split-level design, while restrictive covenants may dictate exterior finishes or building heights. A thorough site assessment, often conducted by a qualified surveyor or engineer, provides invaluable insights for optimizing the plan and minimizing potential complications during construction.Secondly,
functional needs
must be clearly defined. A detailed assessment of lifestyle requirements helps determine the necessary number of bedrooms, bathrooms, and living areas. Consider factors such as the number of occupants, work-from-home requirements, hobbies, and storage needs. A family with children will require more bedrooms and play areas than a single individual. Similarly, someone who works remotely will need a dedicated office space. Thinking about these daily routines and spatial demands ensures that the plan adequately accommodates the residents' lifestyles.Thirdly,
budget constraints
play a significant role in plan selection. While barndominiums are often more cost-effective than traditional homes, it's essential to establish a realistic budget upfront. This budget should encompass all aspects of the project, including land acquisition, construction materials, labor costs, permits, and interior finishes. Opting for simpler designs, utilizing cost-effective materials, and performing some of the work oneself can help manage expenses. Obtaining multiple quotes from contractors and carefully evaluating material choices are crucial steps in ensuring the project remains within budget.Essential Design Elements in Small Barndominium Plans
The design of a small barndominium significantly impacts its overall aesthetic appeal and functionality. Several key design elements can be incorporated to maximize space, enhance natural light, and create a comfortable living environment.
One of the most important elements is the
open floor plan
. This design approach eliminates interior walls, creating a sense of spaciousness and promoting better flow between living areas. In a small barndominium, an open floor plan can combine the living room, dining area, and kitchen into a single, unified space. This not only maximizes usable square footage but also encourages social interaction and allows for flexible furniture arrangements. Strategically placed furniture and area rugs can help define distinct zones within the open space without compromising the overall feeling of openness.Another crucial element is
efficient use of vertical space
. High ceilings, characteristic of many barndominiums, can be leveraged to create storage solutions and enhance natural light. Lofts can be added to provide additional living space, bedrooms, or storage areas without significantly increasing the footprint of the building. Furthermore, tall windows and skylights can be incorporated to maximize natural light penetration, making the interior feel brighter and more inviting. Utilizing vertical space effectively optimizes the limited square footage available in a small barndominium.Maximizing
natural light and ventilation
is essential for creating a comfortable and healthy living environment. Large windows, strategically placed to capture sunlight, can reduce the need for artificial lighting during the day. Operable windows and skylights allow for natural ventilation, promoting airflow and reducing reliance on air conditioning. The orientation of the building should also be considered to optimize solar gain in the winter and minimize heat gain in the summer. These strategies can significantly improve energy efficiency and create a more pleasant indoor atmosphere.Illustrative Examples of Small Barndominium House Plans
To further illustrate the principles discussed, here are a few examples of small barndominium house plans that demonstrate effective space utilization and design considerations.
One example is a
600-square-foot studio barndominium
. This plan features an open living area that combines the living room, kitchen, and sleeping area. A small bathroom and a utility closet are located along one wall. The high ceilings allow for the addition of a loft area for storage or a small office. Large windows provide ample natural light, and a small porch offers an outdoor relaxation space. This plan is ideal for individuals seeking a minimalist and affordable living space.Another example is a
1000-square-foot one-bedroom barndominium
. This plan features a separate bedroom, a bathroom, and an open living area that includes the living room, dining area, and kitchen. The design also incorporates a laundry room and a storage closet. The high ceilings allow for the addition of a loft space above the bedroom, which can be used as a guest room or a home office. A wrap-around porch provides ample outdoor living space. This plan is suitable for couples or individuals who need more space than a studio apartment but still want to maintain a small footprint.A third example is a
1500-square-foot two-bedroom barndominium
. This plan features two bedrooms, two bathrooms, an open living area, a kitchen with an island, a laundry room, and a mudroom. The design incorporates a large covered porch for outdoor entertaining. The high ceilings can be used to create a dramatic architectural feature or to add a loft area for extra storage. This plan is ideal for small families or individuals who frequently host guests.These examples demonstrate the versatility of small barndominium house plans and their ability to adapt to various lifestyles and needs. Each plan can be further customized to reflect individual preferences and to incorporate specific design features. Customization might include altering the layout of the kitchen, adding or removing windows, or changing the exterior finishes to match the surrounding environment.
Planning for utilities is essential in any barndominium design. This includes water, electricity, and sewage. For small barndominiums in rural areas, well water and septic systems are common considerations. The placement of these components needs to be carefully planned during the design phase to ensure compliance with local regulations and efficient functionality.
Additionally, interior design plays a vital role in maximizing the livability of a small barndominium. Choosing the right furniture, colors, and decorative elements can significantly enhance the space's perceived size and comfort. Light-colored walls, minimalist furniture, and strategic mirror placement can create the illusion of spaciousness. Incorporating natural materials, such as wood and stone, can complement the rustic aesthetic of the barndominium and create a warm and inviting atmosphere.
The popularity of small barndominium house plans stems from their affordability, adaptability, and unique aesthetic appeal. By carefully considering site suitability, functional needs, and budget constraints, individuals can select the perfect plan for their lifestyle. Incorporating key design elements, such as open floor plans, efficient use of vertical space, and maximizing natural light and ventilation, ensures a comfortable and functional living environment. The illustrative examples provided showcase the versatility of these plans and their ability to be customized to individual preferences. With careful planning and thoughtful design, a small barndominium can provide a stylish, affordable, and sustainable living solution.

Small Barndominium Floor Plans Home Plan Pictures S

Small Barndominium Floor Plans Tiny Barndo House

Cedar Springs Barndominium House Plan Design Wood Entry Truss Modern Spacious Double Garage Drawings Blueprints

1 200 Sq Ft Barndominium Floor Plans Houseplans Blog Com

Small Barndominium House Plans The Affordable Solution For Your Dream Home Craft Mart

Small Barndominium Floor Plans Home Plan Pictures S

Barndominium Floor Plans The Barndo Co

Small Barndominium Plans Blog Homeplans Com

Small Barndominiums Galore Costs Floor Plans Interiors And More

Small Barndominium Floor Plans Home Plan Pictures S








