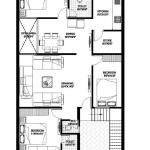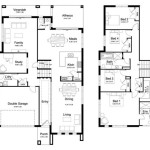Essential Aspects of Small Cabin Home Floor Plans
Designing a floor plan for a small cabin home requires careful consideration of space, functionality, and comfort. By incorporating essential elements, you can create a compact and efficient living space that meets your needs and enhances your overall experience.
1. Open and Flexible Layout:
Maximize the perceived space by opting for an open-concept layout. Combine the living room, kitchen, and dining area into one cohesive space, allowing for seamless flow and natural light penetration. Consider using sliding doors or partitions to create separate zones when desired.
2. Multi-Functional Spaces:
Every square foot counts in a small cabin home. Design multi-functional spaces that serve multiple purposes. For example, a loft bedroom can double as a workspace or a cozy reading nook. Hidden storage solutions, such as built-in benches with drawers, can maximize storage without cluttering the space.
3. Efficient Kitchen Design:
Create a compact but efficient kitchen by incorporating a galley-style layout, with all appliances and storage within easy reach. Utilize vertical space with stacked cabinets and shelves. Consider using pocket doors on cabinets to save space and create a sleek and streamlined look.
4. Smart Storage Solutions:
Incorporate smart storage solutions throughout the cabin to keep it organized and clutter-free. Utilize vertical storage with open shelving, drawers under beds, and over-the-door organizers. Consider built-in cabinetry to maximize space and provide a cohesive design element.
5. Compact Bathroom Design:
Optimize space in the bathroom by using a compact shower stall instead of a full-size bathtub. Install floating vanities with drawers to increase storage capacity. Consider using mirrors to create an illusion of space and make the bathroom feel larger.
6. Natural Light and Ventilation:
Bring the outdoors in by incorporating large windows and skylights to maximize natural light. This not only brightens up the space but also reduces energy consumption. Ensure proper cross-ventilation by placing windows on opposite sides of the cabin to promote airflow and maintain a comfortable living environment.
7. Outdoor Living Spaces:
Extend your living space outdoors by creating a deck or patio. This provides a seamless transition between the interior and exterior, adding additional square footage and enhancing the overall ambiance of the cabin. Utilize outdoor furniture and accessories to create a comfortable and inviting space for relaxation and entertainment.
Conclusion:
Designing a small cabin home floor plan requires a mindful approach to space utilization and functionality. By incorporating essential elements such as open layouts, multi-functional spaces, smart storage solutions, and efficient kitchen and bathroom designs, you can create a compact and comfortable living space that enhances your everyday life. Remember to prioritize natural light, ventilation, and outdoor living spaces to maximize your enjoyment of your small cabin home.

27 Adorable Free Tiny House Floor Plans Small Cottage

Small Cottage Floor Plan With Loft Designs House Plans Homes

Small Cabin House Plans Floor Construction Guest

Because Of Their Rustic Look And Generally Straightforward Layout Log Cabins Go Hand In With Simplici House Plans Cabin Floor

27 Adorable Free Tiny House Floor Plans Craft Mart

Small Cabin Designs With Loft Floor Plans

Small Cottage Floor Plan With Loft Designs

13 Best Small Cabin Plans With Cost To Build Tiny Simple

Small Log Homes Kits Southland

Tiny Log Cabin Kits Easy Diy Project Small Cabins
Related Posts








