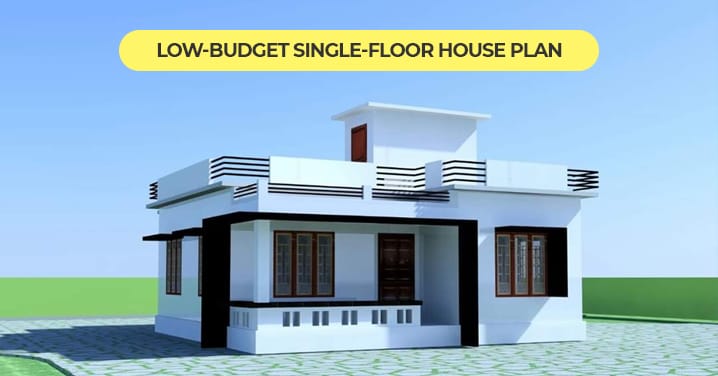Small Dream House Plans Kerala
Kerala's unique architectural style, influenced by its tropical climate and rich cultural heritage, lends itself beautifully to smaller homes. Small dream house plans in Kerala prioritize functionality, aesthetics, and sustainability, offering comfortable and stylish living spaces within a compact footprint. These plans cater to a growing demand for affordable and manageable homes without compromising on design and comfort.
Key Considerations for Small House Plans in Kerala:
*
Climate:
Designs should maximize natural ventilation and minimize heat gain, incorporating elements like sloping roofs, verandas, and strategically placed windows. *Land Availability:
Efficient use of space is crucial. Plans should optimize the available land, whether it's a narrow plot or a small square footage. *Budget:
Smaller homes offer significant cost savings in construction and maintenance. Careful planning and material selection are essential for staying within budget. *Lifestyle:
The design should reflect the homeowner's lifestyle and needs, incorporating features like home offices, open-plan living areas, or multi-functional spaces. *Vastu Shastra:
Many homeowners in Kerala adhere to Vastu principles for harmonious living. Incorporating these guidelines into the design can influence room placement and orientation.Popular Small House Plan Styles in Kerala:
*
Traditional Kerala Style:
This style emphasizes sloping roofs, natural materials like wood and laterite, and intricate carvings. Modern adaptations maintain the essence while incorporating contemporary features. *Contemporary Style:
Clean lines, large windows, and open floor plans characterize contemporary designs, often utilizing materials like concrete and glass. *Fusion Style:
Blending traditional Kerala elements with contemporary aesthetics creates a unique and personalized living space.Optimizing Space in Small House Plans:
*
Open Floor Plans:
Combining living, dining, and kitchen areas creates a sense of spaciousness and improves flow. *Multi-functional Furniture:
Utilizing furniture with built-in storage or pieces that serve multiple purposes maximizes space utilization. *Vertical Space:
Incorporating lofts, mezzanine floors, or high ceilings can add extra living space without expanding the footprint. *Built-in Storage:
Maximizing storage with built-in wardrobes, shelves, and under-stair storage helps keep the home clutter-free.Material Selection for Small Kerala Homes:
*
Laterite:
A locally available, sustainable, and cost-effective building material offering excellent thermal insulation. *Wood:
Traditional Kerala homes often feature wood for roofing, flooring, and decorative elements. Sustainably sourced wood is a preferred choice. *Concrete:
A versatile and durable material suitable for contemporary designs. *Clay Tiles:
Traditional clay tiles offer excellent insulation and add a touch of local charm.Essential Elements of Small Kerala House Plans:
*
Veranda:
A traditional element that provides shade and a comfortable outdoor space for relaxation. *Courtyard:
A central courtyard can bring natural light and ventilation into the home, creating a peaceful and refreshing environment. *Sloping Roof:
Essential for managing heavy rainfall and providing natural cooling. *Large Windows:
Maximize natural light and ventilation while offering views of the surrounding landscape.Benefits of Choosing a Small House Plan:
*
Affordability:
Reduced construction costs and lower maintenance expenses make small homes a financially sound choice. *Sustainability:
Smaller homes have a lower environmental impact due to reduced resource consumption and energy usage. *Easier Maintenance:
Cleaning and upkeep are significantly simpler in a smaller home. *Cozy and Intimate:
Small spaces can create a sense of warmth and intimacy, fostering a strong sense of home.Working with an Architect for Your Small Dream Home:
*
Clear Communication:
Clearly convey your needs, budget, and lifestyle preferences to the architect. *Site Visit:
The architect should visit the site to assess the land, surroundings, and local conditions. *Design Iterations:
Collaborate with the architect through multiple design revisions to refine the plan to perfection. *Detailed Drawings:
Ensure the architect provides detailed construction drawings and specifications for the builders.Incorporating Sustainable Features:
*
Rainwater Harvesting:
Collecting rainwater for household use conserves water and reduces reliance on municipal supply. *Solar Panels:
Utilizing solar energy reduces electricity bills and minimizes environmental impact. *Natural Ventilation:
Optimizing airflow through strategically placed windows and vents reduces the need for air conditioning. *Energy-Efficient Appliances:
Choosing energy-efficient appliances and lighting fixtures further reduces energy consumption.Exploring Different Floor Plans:
*
Single-Story Homes:
Ideal for smaller plots and offer easy accessibility. *One-and-a-Half-Story Homes:
Adding a loft or mezzanine floor provides extra space without significantly increasing the footprint. *Two-Story Homes:
Maximize space on smaller plots by utilizing vertical space.
3 Bedroom Low Cost Single Floor Home Design With Free Plan Kerala Plans Budget House Square

Free Kerala House Plan For Spacious 3 Bedroom Home Plans Family N

How To Plan A Low Budget Single Floor House In Kerala

How To Plan A Low Budget Single Floor House In Kerala

Building A Low Budget House In Kerala 6 Expert Tips Home Design And Floor Plans 9k Dream Houses

Kerala Home Design And Floor Plans 1062 Sq Ft 3 Bedroom Low Budget House Brick

Kerala Style Single Floor House Plan 1500 Sq Ft Home Design And Plans 9k Dream Houses

Kerala Style House Plans Low Cost Small In With Photos

Pin On Small House Plans

Low Cost 850 Square Feet 2 Bedroom Home For 14 Lakhs Kerala Planners








