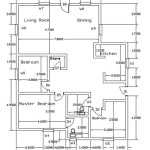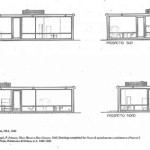Small Floor Plans: Maximizing Space and Efficiency
Small floor plans are increasingly becoming a popular choice for individuals and families seeking affordable and manageable housing options. These compact living spaces require careful planning and innovative design solutions to optimize functionality and comfort. This article will explore key considerations and strategies for designing and furnishing small floor plans, accompanied by visual examples to illustrate effective space utilization.
The allure of small floor plans extends beyond cost-effectiveness. They often promote a minimalist lifestyle, encouraging residents to declutter and prioritize essential belongings. This can lead to a more organized and less stressful living environment. Furthermore, smaller spaces tend to be more energy-efficient, resulting in lower utility bills and a reduced environmental footprint.
Successfully navigating the challenges of a small floor plan requires a thoughtful approach to layout, furniture selection, and storage solutions. Careful consideration must be given to maximizing every square inch, creating distinct zones within a limited area, and maintaining a sense of openness and flow. The following sections will delve into specific strategies for achieving these goals.
Strategic Layout and Zoning
One of the most crucial aspects of designing a small floor plan is optimizing the layout. The arrangement of rooms and the flow between them significantly impacts the overall functionality and perceived spaciousness of the dwelling. Open-concept designs, where living, dining, and kitchen areas merge into a single space, are particularly effective in small homes. This approach eliminates the need for walls that would otherwise constrict the area, creating a more expansive feel.
Zoning is essential even within an open-concept layout. This involves visually and functionally separating different areas using furniture arrangement, rugs, lighting, and even subtle changes in flooring. For example, a large area rug can define the living room space, while a kitchen island can serve as a physical and visual barrier between the cooking and dining areas. Proper zoning helps to create a sense of order and purpose within the limited space.
The placement of furniture should be carefully considered to maximize circulation and prevent overcrowding. Avoid blocking natural light sources with large furniture pieces. Instead, position seating areas to take advantage of windows and views. Consider the traffic flow throughout the space and ensure that there is ample room to move comfortably between different zones. Narrow hallways and tight corners should be avoided whenever possible.
The intelligent use of vertical space is also critical in small floor plans. Tall bookshelves, cabinets, and wall-mounted shelves can provide significant storage without occupying valuable floor space. These vertical elements can also draw the eye upward, making the room feel taller and more spacious.
Here's an example of a small apartment layout that utilizes open concept and strategic zoning:

This shows how the living, dining and kitchen all share one space, yet are still distinctly different zones.
Furniture Selection and Multifunctionality
Choosing the right furniture is paramount in a small floor plan. Large, bulky pieces can quickly overwhelm the space and make it feel cramped. Opt for smaller, more streamlined furniture with clean lines and a minimalist aesthetic. Multifunctional furniture is particularly valuable in small homes because it allows a single piece to serve multiple purposes.
Sofa beds are an excellent example of multifunctional furniture. They provide comfortable seating during the day and can be easily converted into a bed for overnight guests. Storage ottomans offer a place to rest your feet and also provide hidden storage for blankets, pillows, or other items. Coffee tables with lift-up tops can be used for dining or working while also providing storage space underneath.
Nesting tables are another versatile option. They can be used individually as side tables or combined to create a larger surface area when needed. Folding chairs and tables can be easily stored away when not in use, freeing up valuable floor space. When selecting furniture, consider the scale of the room and choose pieces that are proportionally sized. Avoid overcrowding the space with too much furniture.
Wall-mounted furniture, such as floating shelves and desks, can also save valuable floor space and create a more open feel. These pieces provide storage and work surfaces without taking up as much room as traditional furniture. Consider using mirrors strategically to create the illusion of more space. Mirrors can reflect light and make a room feel larger and brighter.
Below is an example of a living room with multifunctional furniture:

Note the coffee table's potential for storage underneath and the convertible nature of the couch.
Storage Solutions and Organization
Adequate storage is essential for maintaining a clutter-free and organized small floor plan. Creative and efficient storage solutions can help to maximize every available space and prevent items from accumulating in plain sight. Utilizing vertical space is crucial, as mentioned earlier, but there are other strategies to consider as well.
Under-bed storage containers are a great way to utilize the space beneath the bed for storing linens, clothes, or other items. Over-the-door organizers can be used in closets or bathrooms to store shoes, toiletries, or cleaning supplies. Wall-mounted shelves and cabinets can provide additional storage in hallways, living rooms, or bedrooms. Consider using clear storage containers so that you can easily see what is inside without having to rummage through them.
Built-in storage solutions, such as custom cabinets or shelving units, can be designed to fit the specific needs of the space and maximize storage capacity. These solutions can be particularly effective in kitchens and bathrooms, where storage space is often limited. Regularly decluttering and getting rid of items that are no longer needed is also essential for maintaining a clutter-free home. Consider donating or selling unwanted items to keep the space organized and manageable.
Clever storage goes beyond simple accessibility. Consider the aesthetic impact of storage solutions. Wicker baskets, fabric bins, and decorative boxes can add visual appeal while keeping clutter out of sight. Uniform containers create a sense of order and help to streamline the overall look of the space. Utilizing vertical space – such as with floor-to-ceiling shelving – can also make a room feel larger and more grand.
Here is an example of creative storage solutions within a small area:

The vertical shelving, under-bed storage, and wall-mounted organizers provide lots of storage while keeping the area clutter-free.
In summary, designing a small floor plan requires careful planning and a focus on maximizing space and efficiency. By strategically laying out the space, selecting multifunctional furniture, and implementing clever storage solutions, it is possible to create a comfortable and functional living environment, even in the smallest of spaces. A minimalist lifestyle can also be promoted, which further enhances the livability of small floor plans.

These Small House Plans Pack A Lot Of Punch Houseplans Blog Com

Small House Plans Simple Floor Cool

Small House Plan Examples

27 Adorable Free Tiny House Floor Plans Cottage Small

5 Small And Simple 2 Bedroom House Designs

10 Small House Plans With Open Floor Blog Homeplans Com

Small House Plans With Pictures Houseplans Blog Com

Affordable Modern Style House Plan 7558 Solo

Tiny House Floor Plans With Lower Level Beds Tinyhousedesign Design

10 Small House Plans With Open Floor Blog Homeplans Com
Related Posts








