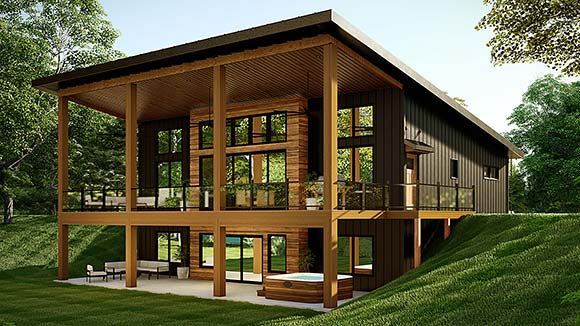Small House Plans for Sloped Land
Building a small house on a sloped lot presents unique challenges and opportunities. Careful planning is crucial to maximize the potential of the site and minimize costs. This article explores various aspects of designing and building small houses on slopes, offering insights into site analysis, foundation options, and design considerations.
Site Analysis and Preparation
Before any construction begins, a thorough site analysis is essential. This involves understanding the slope's gradient, soil composition, drainage patterns, and prevailing winds. Professional soil testing helps determine the stability and load-bearing capacity of the soil, informing foundation choices. A detailed topographical survey provides accurate elevation data, crucial for designing a house that integrates seamlessly with the landscape.
Foundation Options for Sloped Lots
Choosing the right foundation is paramount for stability and longevity. Several options are available for sloped lots, each with its own advantages and disadvantages.
- Walkout Basement Foundations: These are popular choices, allowing for additional living space on the lower level that opens directly to the backyard. They are particularly well-suited for gentle to moderate slopes.
- Crib Walls: Constructed from interlocking concrete units or treated timber, crib walls retain the earth and create a level building platform. They are cost-effective for moderate to steep slopes.
- Stilts or Piers: Elevating the house on stilts or piers minimizes site disturbance and offers stunning views. This option is ideal for steep slopes or areas with sensitive ecosystems.
- Slab-on-Grade with Cut and Fill: This involves excavating a portion of the slope and filling another to create a level pad for a concrete slab. It is most suitable for gently sloping terrains.
Design Considerations for Sloped Lots
Designing a small house for a sloped lot requires careful consideration of several factors. The design should maximize views, optimize natural light, and minimize environmental impact.
Maximizing Views and Natural Light
Large windows and strategically placed balconies or decks can capitalize on panoramic views afforded by sloped lots. Orienting the house to maximize solar gain during winter months and minimize overheating during summer is essential for energy efficiency. Clerestory windows can bring natural light into the interior spaces, even on the downhill side of the house.
Minimizing Environmental Impact
Minimizing site disturbance is crucial for preserving the natural landscape. Choosing building materials with low environmental impact and incorporating rainwater harvesting systems can further reduce the ecological footprint of the project. Landscaping with native vegetation helps stabilize the soil and prevent erosion.
Cost Considerations
Building on a slope often involves higher construction costs compared to building on flat land. The complexity of the foundation, site preparation, and access for construction equipment can contribute to increased expenses. Careful planning and budgeting are essential to avoid unforeseen costs.
Drainage and Erosion Control
Proper drainage is critical to prevent water damage and soil erosion. Implementing effective drainage systems, such as French drains, swales, and retaining walls, helps divert water away from the foundation and protects the surrounding landscape.
Accessibility and Safety
Ensuring accessibility and safety is paramount in sloped lot designs. Incorporating ramps, pathways, and strategically placed railings can enhance accessibility for all occupants. Properly designed retaining walls and foundations contribute to the overall safety and stability of the structure.
Working with Professionals
Engaging experienced architects, engineers, and contractors specializing in sloped lot construction is highly recommended. Their expertise ensures the structural integrity, safety, and aesthetic appeal of the project. They can also navigate local building codes and regulations specific to sloped lots.
Choosing the Right House Plan
Selecting a house plan specifically designed for a sloped lot is crucial. These plans typically incorporate features like split levels, walkout basements, and strategically placed windows to maximize the advantages of the terrain. Modifying a standard house plan for a sloped lot can be complex and costly.

26 Down Slope House Design Ideas

Hillside House Plans With Garages Underneath Houseplans Blog Com

Plan 52164 Hillside House With 1770 Sq Ft 4 Bedrooms 3 F

Hillside House Slope Design

Hillside And Sloped Lot House Plans

Home Designs For Sloping Blocks Mark Lawler Architects

The Best House Plans For Sloped Lots And Narrow Houseplans Blog Com

Hillside And Sloped Lot House Plans

Ocho House Sloping Lot Plan Slope Hillside

Home Designs For Sloping Blocks Mark Lawler Architects








