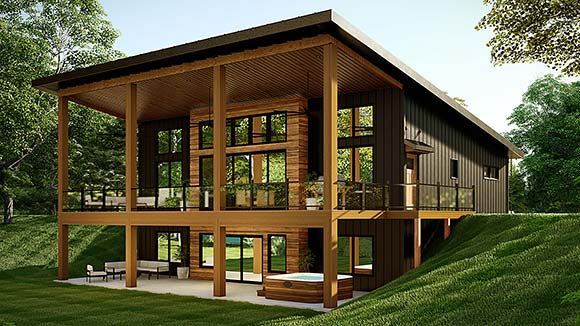Essential Aspects of Small House Plans on Hillsides
Designing a small house on a hillside presents unique opportunities and challenges. Here are essential aspects to consider when creating plans for your hillside haven:
Slope and Terrain
The slope of the hillside will significantly impact your house's design. Steeper slopes require tiered construction or retaining walls to create level building areas. Assess the slope's stability, drainage, and potential for erosion to ensure proper foundation and structural design.
Sunlight and Views
Maximize natural light and take advantage of stunning views by positioning your house optimally. Large windows facing the desired direction can bring in abundant daylight and offer breathtaking vistas. Consider using terraces or balconies to extend living space outdoors while enjoying the surrounding scenery.
Access and Circulation
Plan accessible entryways and circulation paths throughout the house. Consider winding staircases or sloped walkways to navigate the hillside terrain. Ensure that paths are well-lit and safe, especially during inclement weather.
Foundation and Structure
The foundation of a hillside house must be carefully engineered to withstand the unique forces of the slope. Engineers may recommend reinforced concrete, piers, or a combination of techniques. Select durable materials and employ proper drainage systems to prevent water damage.
Energy Efficiency
Hillsides offer potential for energy savings by utilizing passive solar design principles. Position windows and skylights to capture sunlight for heating during winter and shade the house during summer. Consider using sustainable materials and incorporating energy-efficient appliances to reduce environmental impact.
Water Management
Managing water flow is crucial on hillsides to prevent erosion and moisture damage. Install proper drainage systems, such as gutters, downspouts, and french drains, to direct water away from the foundation. Use drought-tolerant landscaping to minimize water consumption and help retain soil.
Exterior Design
The exterior design of a hillside house should complement the surrounding landscape. Choose materials and finishes that blend harmoniously with the natural environment. Consider incorporating stone, wood, or glass elements to create a visually appealing and cohesive design.
Conclusion
Designing small house plans on hillsides requires careful consideration of the terrain, sunlight, access, foundation, energy efficiency, water management, and exterior design. By addressing these essential aspects, you can create a sustainable and visually stunning home that seamlessly integrates with its hillside setting.

Hillside And Sloped Lot House Plans

26 Down Slope House Design Ideas

Hillside House Plans With Garages Underneath Houseplans Blog Com

Hillside House Plans Home Floor And Designs

Plan 012h 0012 The House

Ocho House Sloping Lot Plan Slope Hillside

Hillside House Plans Home Floor And Designs

Hillside House Plan Modern Daylight Home Design With Basement

Long And Low Brewer House Tucks Naturally Into Hillside

Plan 52164 Hillside House With 1770 Sq Ft 4 Bedrooms 3 F








