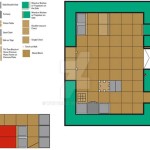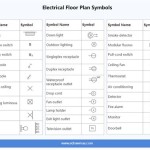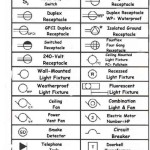Small House Plans With Great Kitchens: Maximizing Space and Functionality
The allure of small house living continues to grow, driven by factors such as affordability, environmental consciousness, and a desire for a simpler lifestyle. However, downsizing doesn't necessitate sacrificing essential amenities, particularly the kitchen. Thoughtful design and innovative planning can transform a compact space into a highly functional and aesthetically pleasing culinary hub. This article explores key considerations and design strategies for incorporating great kitchens into small house plans, demonstrating how to achieve both space efficiency and culinary excellence.
A "great kitchen" in a small house is not solely defined by its size, but rather by its intelligent layout, efficient storage solutions, and the seamless integration of appliances and workspaces. The primary goal is to optimize every square inch, ensuring that the kitchen is not only functional for cooking and food preparation but also serves as a comfortable and inviting social space when desired.
Prioritizing Layout and Workflow
The kitchen layout is paramount in a small house. The traditional kitchen work triangle – connecting the sink, refrigerator, and cooktop – remains a valuable concept, although modern design often adapts it to suit specific needs and space constraints. Linear (galley), L-shaped, and U-shaped layouts are commonly employed in small house kitchens, each offering distinct advantages.
A galley kitchen, characterized by two parallel runs of cabinets and appliances, is particularly efficient for narrow spaces. This layout minimizes walking distance between workstations, promoting a streamlined workflow. L-shaped kitchens, ideal for corner spaces, provide ample counter space and storage, while U-shaped kitchens offer the most comprehensive workspace, wrapping around the user on three sides. The choice of layout will depend on the overall house plan's footprint and the desired level of openness to adjacent living areas.
Regardless of the chosen layout, careful consideration must be given to traffic flow. A well-designed kitchen should allow for easy movement without obstructing access to other parts of the house. This is especially important in open-concept small homes, where the kitchen often serves as a central hub.
The placement of appliances also plays a crucial role in workflow efficiency. The refrigerator should be easily accessible from both the cooking and eating areas. The sink should be positioned near the dishwasher and a preparation area. The cooktop should be located with adequate ventilation and ample counter space on either side. Integrating appliances into the overall design, rather than treating them as afterthoughts, is crucial for maximizing functionality in a small kitchen.
Optimizing Storage Solutions
In a small house, storage is at a premium. Therefore, maximizing vertical space and utilizing creative storage solutions are essential for keeping the kitchen organized and clutter-free. Cabinetry should extend to the ceiling to take advantage of every available inch. Consider incorporating pull-out shelves, drawer dividers, and lazy Susans to maximize accessibility and minimize wasted space within cabinets.
Open shelving can also be a valuable addition to a small kitchen, providing easy access to frequently used items and visually expanding the space. However, it's important to maintain organization and prevent clutter on open shelves to avoid making the kitchen feel cramped. A combination of open and closed storage offers the best of both worlds: open shelves for display and easy access, and closed cabinets for concealing less attractive items.
Think beyond traditional cabinet configurations. Incorporate drawers within drawers to double the storage capacity of base cabinets. Utilize toe-kick drawers for storing shallow items such as baking sheets or placemats. Consider adding a pantry cabinet or pull-out pantry shelves to maximize food storage capabilities. Wall-mounted pot racks and magnetic knife strips can free up valuable drawer and counter space.
The kitchen island, if space allows, can serve as a multifunctional storage and work area. Incorporate drawers, cabinets, and open shelving into the island design to maximize its utility. A drop-leaf extension can transform a compact island into a larger dining or preparation surface as needed.
Selecting Appliances and Fixtures for Space Efficiency
Appliance selection is another critical aspect of designing a great kitchen in a small house. Opting for smaller, multi-functional appliances can save valuable space without sacrificing performance. Compact refrigerators, induction cooktops, and combination microwave-convection ovens are excellent choices for small kitchens.
Consider appliances with a streamlined design and a minimal footprint. Integrated appliances, which blend seamlessly into the cabinetry, can create a more cohesive and spacious feel. Under-cabinet lighting can brighten work surfaces and eliminate shadows, making the kitchen feel larger and more inviting.
The sink is another area where space-saving choices can make a significant difference. A single-bowl sink, rather than a double-bowl sink, can conserve counter space. A corner sink can also be an efficient use of space, freeing up valuable counter area along straight runs. Consider installing a pull-down faucet to provide greater flexibility and reach.
Ventilation is crucial for maintaining air quality and preventing odors in a small kitchen. A range hood with a powerful fan is essential for removing smoke, grease, and cooking fumes. Choose a slimline or concealed range hood to minimize its visual impact on the kitchen.
Beyond practical appliances, the choice of fixtures such as lighting and faucets also contributes significantly to the overall aesthetic and functionality. LED lighting solutions, known for their energy efficiency and longevity, are ideal for small kitchens. Recessed lighting, track lighting, and under-cabinet lighting can be strategically placed to provide optimal illumination and create a warm and inviting atmosphere.
The careful selection of materials also plays a crucial role in creating a visually appealing and functional small kitchen. Light-colored cabinets and countertops can make the space feel brighter and more open. High-gloss finishes reflect light, further enhancing the sense of spaciousness. Durable and easy-to-clean materials, such as quartz countertops and ceramic tile backsplashes, are practical choices for a busy kitchen.
Ultimately, designing a great kitchen in a small house requires a blend of creativity, careful planning, and a focus on maximizing every square inch. By prioritizing layout and workflow, optimizing storage solutions, and selecting space-efficient appliances and fixtures, it is possible to create a culinary space that is both functional and aesthetically pleasing, proving that small doesn't have to mean sacrificing quality or style.
Creative storage solutions are essential for maximizing space in small kitchens. Options include using vertical space with tall cabinets and shelving, incorporating drawers with built-in organizers, and installing pull-out shelves for easy access. Multifunctional furniture, such as a kitchen island with storage and seating, can also make the most of limited space. Efficient use of space is key to keeping the kitchen organized and functional. Custom cabinetry can be designed to fit specific needs and maximize storage potential in otherwise wasted areas. Consider incorporating spice racks, utensil holders, and pantry organizers to further optimize space.

Cottages Small House Plans With Big Features Blog Homeplans Com

Great Layout Small Kitchen Floor Plans Design Space

Country Style House Plan 2 Beds 1 Baths 992 Sq Ft 44 191 Cottage Floor Plans Small

Cottages Small House Plans With Big Features Blog Homeplans Com

10 Modern House Plans With Mind Blowing Curb Appeal Blog Eplans Com

Craftsman Style House Plan 3 Beds 2 Baths 1885 Sq Ft 929 923 Plans Floor

Cottages Small House Plans With Big Features Blog Homeplans Com

Floor Plan With Large Kitchen And 2 Car Garage

How To Have A Big Kitchen Feel In Small Space

Craftsman Style House Plans Big And Small Houseplans Blog Com








