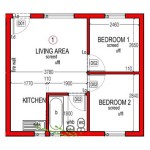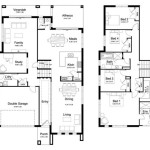Small Master Suite Floor Plans With Dimensions
Designing a comfortable and functional master suite within a limited footprint requires careful planning and efficient use of space. This article explores various small master suite floor plans, incorporating dimensions to provide a clearer understanding of how to maximize space and create a relaxing retreat, even in smaller homes or apartments.
A compact master suite can still offer all the essential elements, including a sleeping area, bathroom, and often a walk-in closet. The key to success lies in strategic space allocation and smart design choices. One of the first considerations is the overall shape of the space. Rectangular layouts are often the most adaptable, allowing for clear zoning of the bedroom and bathroom areas.
Example 1: 10' x 12' Master Suite
In a 10' x 12' (120 sq ft) space, a layout prioritizing functionality might place the bathroom at one end. A 5' x 8' bathroom leaves a 7' x 12' area for the bedroom. Within the bedroom, a queen-size bed (typically 60" x 80") can comfortably fit, leaving space for small nightstands. Consider incorporating sliding doors for the bathroom and closet to save space.
Example 2: 11' x 14' Master Suite
An 11' x 14' (154 sq ft) master suite allows for a slightly more spacious layout. A 6' x 9' bathroom can accommodate a larger vanity and potentially a separate shower and tub. The remaining 11' x 8' bedroom area provides enough space for a king-size bed (typically 76" x 80") and small dressers or chests.
Example 3: 12' x 12' Master Suite
A square 12' x 12' (144 sq ft) layout presents unique design opportunities. Placing the bathroom along one wall, for example, a 4' x 12' configuration, creates a long, rectangular bedroom area. This can be advantageous for placing furniture against the walls and maximizing open floor space in the center of the room.
Incorporating Walk-in Closets:
Even in small master suites, a walk-in closet can be incorporated with thoughtful planning. A reach-in closet converted into a small walk-in by removing a non-load-bearing wall can create a sense of spaciousness. A walk-in closet as small as 4' x 6' can offer valuable storage if efficiently organized with shelving and hanging rods.
Bathroom Layout Considerations:
Within the bathroom, consider a corner shower or a shower/tub combo to save space. A pedestal sink or a compact vanity can free up valuable floor area. Wall-mounted lighting and mirrors also contribute to a more open feel.
Furniture Selection and Placement:
Choosing the right furniture is crucial in a small master suite. Opt for scaled-down pieces that don't overwhelm the space. Multi-functional furniture, such as a storage bed or a chest that doubles as a nightstand, can be highly effective. Consider placing furniture against the walls to maximize floor space and create a more open feel.
Lighting and Color Schemes:
Light colors on walls and ceilings create an illusion of spaciousness. Maximize natural light with window treatments that allow ample sunlight to enter. Incorporate layered lighting with overhead fixtures, bedside lamps, and possibly wall sconces to create a warm and inviting atmosphere.
Door Placement:
Consider the swing direction of doors when designing the layout. Outward-swinging doors for closets and bathrooms can impinge on valuable floor space. Sliding doors or pocket doors offer space-saving alternatives.
Optimizing Storage Solutions:
Vertical space often goes underutilized in small rooms. Utilize wall-mounted shelves, drawers, and cabinets to maximize storage. Under-bed storage containers can also provide valuable hidden space.
Creating a Sense of Spaciousness:
Mirrors can create the illusion of more space. Placing a large mirror opposite a window can reflect natural light and make the room appear larger. Keeping the décor minimal and clutter-free also contributes to a sense of airiness.
Detailed Planning is Essential:
When working with a small footprint, accurate measurements and detailed planning are essential. Consider all elements, including furniture dimensions, door swings, and window placement, to create a functional and comfortable space. Consulting with a professional designer can be invaluable in optimizing the layout and maximizing the potential of a small master suite.
Examples of Specific Dimensions Within the Bathroom:
Within a small bathroom, a typical shower stall might measure 36" x 36". A standard toilet occupies roughly 30" x 24" of floor space. A small vanity could be as compact as 24" wide. Careful consideration of these dimensions ensures adequate space for movement and functionality within the bathroom.

Pin On H O B A C K

Discover The Charm Of Small House Floor Plans

How To Design A Master Suite Feel Luxury

9 Tips To Consider When Planning Your Bedroom Layout

Master Bedroom Floor Plans An Expert Architect S Vision

Master Bedroom Floor Plans Types Examples Considerations Cedreo

Pin On Bathroom

How To Design A Master Suite Feel Luxury

Master Bedroom Floor Plans

Primary Bedroom Floor Plan With En Suite








