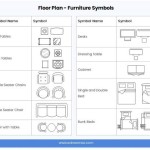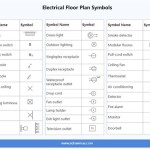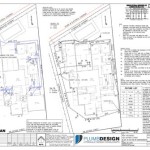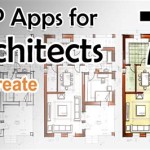Essential Aspects of Small Multi-Family House Plans
Small multi-family house plans are an increasingly popular option for families and investors alike. These plans offer a number of advantages, including affordability, flexibility, and efficiency.
If you're considering building a small multi-family house, there are a few key aspects to keep in mind. These include:
1. Number of Units
The first step is to decide how many units you want your house to have. This will depend on a number of factors, including the size of your lot, your budget, and your intended use for the property.
If you're planning to live in one unit and rent out the others, you'll need to make sure that the units are large enough to accommodate your needs. You'll also need to consider the number of bedrooms and bathrooms you want in each unit.
If you're planning to rent out all of the units, you'll want to make sure that the units are attractive to potential tenants. This means choosing a design that is both stylish and functional.
2. Unit Layout
Once you know how many units you want, you need to decide how you want them to be laid out. The most common layout for small multi-family houses is a side-by-side configuration.
In a side-by-side configuration, the units are arranged side-by-side, with a shared wall between them. This is a simple and efficient layout that is often used in smaller houses.
Other layout options include:
- Over-under configuration: In this configuration, the units are arranged one above the other.
- Stacked configuration: In this configuration, the units are stacked on top of each other, with each unit having its own private entrance.
- Courtyard configuration: In this configuration, the units are arranged around a central courtyard.
3. Unit Size
The size of the units will depend on a number of factors, including the number of bedrooms and bathrooms you want, the size of your lot, and your budget.
In general, smaller units are more affordable to build and maintain. However, they can also be less desirable to tenants. Larger units are more expensive to build and maintain, but they can also be more appealing to tenants.
When choosing the size of your units, it's important to find a balance between affordability and desirability.
4. Amenities
The amenities you include in your small multi-family house will depend on your target market. If you're planning to rent out the units, you'll want to include amenities that are attractive to potential tenants.
Some common amenities include:
- Off-street parking
- Laundry facilities
- Outdoor space
- Storage space
5. Budget
The cost of building a small multi-family house will vary depending on a number of factors, including the size of the house, the number of units, the amenities you include, and the location of the property.
It's important to set a budget before you start shopping for plans. This will help you narrow down your options and avoid overspending.
6. Zoning
Before you build a small multi-family house, you need to make sure that the property is zoned for multi-family use. You can check with your local zoning board to find out if the property is zoned for the type of house you want to build.
If the property is not zoned for multi-family use, you may be able to apply for a zoning variance. However, this is not always easy to obtain.
7. HOA Rules
If the property is located in a homeowners association (HOA), you need to make sure that the HOA rules allow for multi-family housing. Some HOAs do not allow multi-family housing, so it's important to check before you buy the property.
By following these tips, you can find the perfect small multi-family house plans for your needs.

6 Unit Modern Multi Family Home Plan 21603dr Architectural Designs House Plans

Multi Family Plan 94480 Traditional Style With 1768 Sq Ft 4 Be

Multi Family Plan 6865

Multi Family Plan W3062 Detail From Drummondhouseplans Com House Floor Plans Small

Multi Family Plan 45347 Traditional Style With 1648 Sq Ft 4 Be

Main Floor Plan 4 Plex Multifamily House Ndg 1357 Quarters Per Unit 1 053 Sq Ft Family Plans Small Apartment Building

Semi Detached House Plans And Duplex Drummond

Multi Family Plan 64883 Narrow Lot Style With 3136 Sq Ft 6 Bed

Plan 45347 One Story Best Ing Duplex

Multi Family House Plans The Designers
Related Posts








