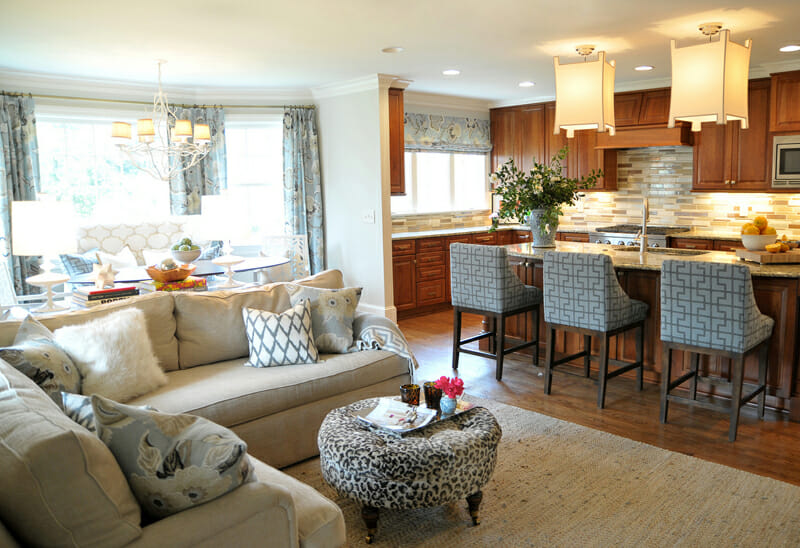The Essential Elements of a Small Open Floor Plan Kitchen Living Room
Maximizing space and creating a cohesive flow in a small open floor plan kitchen living room can be challenging yet rewarding. By incorporating thoughtful design strategies, homeowners can craft functional and visually appealing spaces that feel both airy and inviting. Here are the essential aspects to consider:
1. Furniture Placement
Arrange furniture to define distinct zones while maintaining an open feel. In the kitchen, opt for an island or peninsula that serves as a divider without blocking visual connections. In the living room, position seating towards the kitchen to facilitate interaction. Choose furniture pieces that are proportional to the space and prioritize multifunctional items, such as ottomans with built-in storage.
2. Lighting
Natural light is crucial for making a small space feel more spacious. Maximize windows by keeping them uncovered and incorporating blinds or sheer curtains for privacy and light control. Use artificial lighting to augment natural light, opting for a combination of ambient, task, and accent lighting. Place lamps strategically throughout the room to create layers of illumination.
3. Storage
Decluttering and efficient storage are key to maintaining a sense of order. Utilize vertical space with floating shelves, wall-mounted cabinetry, and built-ins. Consider under-counter storage in the kitchen and storage ottomans in the living room to keep unsightly items out of sight. Choose storage solutions that complement the overall design to avoid creating visual clutter.
4. Color and Patterns
Light colors and neutral palettes reflect light, making the space feel larger. Consider using white, beige, or light gray as a base. Introduce color and patterns sparingly through textiles, artwork, or accent pieces to add visual interest without overwhelming the space. Avoid using heavy or dark patterns that can make the room feel smaller.
5. Decorative Elements
Less is more when it comes to decorative elements. Choose a few statement pieces that complement the overall design and add character to the space. Avoid cluttering the room with excessive decor or knick-knacks. Instead, opt for items with clean lines, organic shapes, or reflective surfaces to create a sense of spaciousness.
6. Continuity
Maintain a cohesive flow throughout the kitchen living area by using similar design elements. Extend the same color palette from one zone to another, and coordinate furniture styles and finishes. Incorporate architectural features that connect the spaces, such as an archway or a shared wall with built-in storage. Consistency creates a sense of unity and makes the space feel more spacious.
7. Style and Personalization
Ultimately, the best small open floor plan kitchen living room design is one that reflects the homeowner's personal style. Choose furniture, decor, and finishes that you love and that create a comfortable and inviting atmosphere. Don't be afraid to experiment with different design ideas until you find a layout and aesthetic that suits your needs and reflects your personality.

33 Small Open Living Room And Kitchen Ideas House Interior Design

4betterhome Open Plan Kitchen Living Room And Design Small

Pros And Cons Of Open Concept Floor Plans

3 Small Open Layout Decor Tips And 23 Ideas Digsdigs

Open Concept Kitchen And Living Room Décor Modernize

33 Small Open Living Room And Kitchen Ideas House Interior Design

Tips For Small House Open Concept Kitchen And Living Room Decoholic

The Challenges And Opportunities Of Open Concept Floor Plans Plan Ideas

Design Idea Designing A Fashionable Fresh Open Floor Plan With White Cococozy Kitchen Living Room And

Open Concept Kitchen And Living Room 55 Designs Ideas Interiorzine








