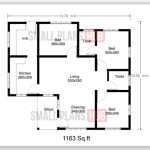Small Pole Barn House Floor Plans: An Exploration of Rustic and Economical Living
Pole barn homes offer a unique blend of rustic charm and practicality. Their construction, characterized by supporting poles anchored directly into the ground, allows for a significantly reduced building timeframe and cost compared to traditional foundations. This efficiency, coupled with the inherent design flexibility, makes them an attractive option for those seeking economical and customizable housing solutions. Exploring small pole barn house floor plans reveals a diverse range of possibilities, catering to various lifestyles and preferences.
One of the primary advantages of pole barn construction lies in its adaptability. Floor plans can be easily modified to accommodate specific needs and desires. Open-concept layouts are a popular choice, maximizing the sense of space and fostering a seamless flow between living areas. This design approach is particularly well-suited for smaller footprints, where optimizing every square foot is crucial. The absence of load-bearing interior walls provides significant freedom in configuring the layout, enabling homeowners to create a truly personalized living space.
Smaller pole barn homes often prioritize efficiency and functionality. A common layout features a combined kitchen, dining, and living area, creating a central hub for daily activities. This configuration promotes interaction and facilitates a sense of togetherness, particularly beneficial for smaller families or individuals. Bedrooms and bathrooms are typically located on one side of the structure, offering a degree of privacy while maintaining a compact and efficient footprint. The incorporation of lofts is another popular strategy for maximizing vertical space, often utilized for additional sleeping quarters, storage, or a home office.
Exterior design options for small pole barn homes are equally diverse. Metal siding remains a popular choice, renowned for its durability, low maintenance, and affordability. However, the versatility of pole barn construction allows for the integration of various other exterior finishes, such as wood siding, stucco, or even stone, depending on the desired aesthetic and budget. Large windows and sliding glass doors are often incorporated to capitalize on natural light and offer panoramic views, blurring the lines between indoor and outdoor living.
Consideration of climate and geographic location is paramount when designing a small pole barn home. Proper insulation is essential for regulating temperature and minimizing energy consumption. In colder climates, incorporating features like double-paned windows and strategically placed insulation becomes even more critical. Conversely, in warmer regions, maximizing ventilation and incorporating shading elements can help mitigate the effects of intense sunlight and heat.
The cost-effectiveness of pole barn homes makes them an appealing option for those seeking affordable housing solutions. The simplified foundation process significantly reduces construction time and labor costs, compared to traditional building methods. Furthermore, the readily available and often locally sourced materials contribute to the overall affordability of these structures. However, it is crucial to factor in site preparation costs, which can vary depending on terrain and accessibility.
The minimalist nature of small pole barn homes often aligns well with sustainable living practices. The reduced material usage inherent in their construction contributes to a smaller environmental footprint. Furthermore, the adaptability of pole barn designs allows for the easy integration of eco-friendly features, such as solar panels, rainwater harvesting systems, and composting toilets. These additions can further enhance the sustainability and self-sufficiency of the dwelling.
Exploring different small pole barn house floor plans reveals a wide range of possibilities for creating functional and stylish living spaces. From compact one-bedroom designs ideal for individuals or couples to larger multi-bedroom layouts suitable for families, the versatility of pole barn construction caters to a variety of needs. Careful consideration of lifestyle, budget, and environmental factors will help ensure the selection of a floor plan that aligns with individual priorities and preferences.
When researching floor plans, consider consulting with experienced builders and architects specializing in pole barn construction. Their expertise can prove invaluable in navigating the design process, ensuring structural integrity, and optimizing the use of space. Furthermore, exploring online resources and visiting completed pole barn homes can provide valuable inspiration and practical insights into the possibilities of this unique building method.
Accessibility features can be seamlessly integrated into small pole barn house designs. Wider doorways, ramps, and roll-in showers are just a few examples of modifications that can enhance accessibility and make these homes suitable for individuals with mobility challenges. Careful planning and consultation with accessibility specialists can ensure the creation of a comfortable and functional living environment for all occupants.
Ultimately, the appeal of small pole barn house floor plans lies in their ability to combine affordability, customization, and rustic charm. Whether seeking a minimalist retreat, a functional family home, or a sustainable living space, exploring the possibilities of pole barn construction opens doors to a world of unique and personalized housing solutions.

Modern Pole Barn House Plans Lahome Com Farmhouse Floor Homes Shed

35 X50 Barndominium Floor Plans House Pole Barn

Tri County Builders Pictures And Plans Barndominium Floor Barn House Pole

Earthbag Building Barn Style House Plan Plans Pole

Small Barndominiums Galore Costs Floor Plans Interiors And More Pole Barn House Barndominium

Barndominiums Metal Homes Steel Barn Barndominium Floor Plan Pole House Plans

Pole Barn Home Floor Plans Beehive Buildings

Building Plans Blueprints For In 2024 House Pole Barn

Pole Barn Homes 101 How To Build Diy Or With Contractor

My New Pole Barn Kit Metal House Plans Homes Floor








