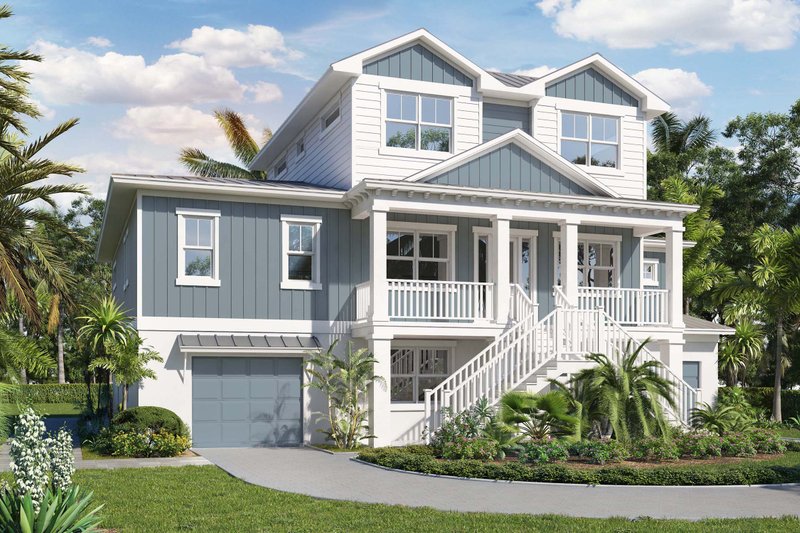Small Southern Coastal House Plans
Small southern coastal house plans offer a unique blend of charm, practicality, and resilience. Designed to withstand the specific climate challenges of coastal regions, these homes prioritize functionality and comfort while embracing the relaxed aesthetic of southern living. This article explores the key features and considerations involved in selecting a small southern coastal house plan.
One of the primary appeals of small southern coastal house plans is their adaptability to various lot sizes and budgets. Smaller footprints allow for construction on narrower lots, maximizing limited space while still offering comfortable living areas. This efficiency translates to potential cost savings during both the construction and ownership phases, making them an attractive option for a wide range of homeowners.
Elevated foundations are a common characteristic of southern coastal house plans. This design feature serves a crucial purpose in mitigating flood risks, a significant concern in coastal areas prone to hurricanes and storm surges. The elevated structure allows floodwaters to pass underneath, protecting the main living spaces from damage. Additionally, the space below the elevated floor can often be utilized for parking or storage, further maximizing functionality.
Southern coastal climates are characterized by high humidity and intense sunlight. House plans for these regions often incorporate large, covered porches and verandas. These outdoor spaces provide shaded areas for relaxation and entertainment, promoting airflow and mitigating the effects of direct sunlight. Deep eaves and strategically placed windows are also common features, designed to maximize natural ventilation and shade while minimizing solar heat gain.
Material selection is crucial for the longevity and resilience of coastal homes. Exterior materials are often chosen for their resistance to moisture, salt spray, and strong winds. Durable siding options such as fiber cement, stucco, and treated wood are common choices. Metal roofing, known for its durability and resistance to wind uplift, is also frequently incorporated into these designs.
Open floor plans are a popular feature in many small southern coastal house plans. These layouts maximize the sense of space within a smaller footprint, creating an airy and light-filled interior. Connecting the kitchen, dining, and living areas fosters a sense of community and facilitates easy entertaining. Large windows and sliding glass doors further enhance this open feel, blurring the lines between indoor and outdoor living spaces.
Many small southern coastal house plans incorporate design elements reminiscent of traditional southern architecture. These details might include gabled roofs, dormer windows, and decorative shutters. These stylistic choices evoke a sense of history and charm, contributing to the overall aesthetic appeal of the home.
Sustainability is an increasingly important consideration in modern home design, and small southern coastal house plans are no exception. Many plans incorporate energy-efficient features such as insulated windows, high-efficiency HVAC systems, and solar panels. These features not only reduce environmental impact but also contribute to lower utility costs over the lifespan of the home.
When selecting a small southern coastal house plan, careful consideration of the specific site conditions is essential. Factors such as lot size, topography, and prevailing wind patterns should inform the choice of plan. Consulting with a local architect or builder can provide valuable insights and ensure that the chosen plan is well-suited to the specific location.
Flexibility and customization are often key advantages of choosing a house plan. While pre-designed plans offer a starting point, modifications can typically be made to tailor the design to individual needs and preferences. Adjusting room sizes, adding or removing features, and customizing finishes allow homeowners to create a personalized living space that reflects their unique style and lifestyle.
The design of small southern coastal house plans embraces a philosophy of resilient, functional, and aesthetically pleasing living. By carefully considering the specific challenges and opportunities presented by the coastal environment, these plans offer a practical and charming approach to coastal living.
The incorporation of sustainable features further enhances the long-term value and appeal of these homes, reflecting a growing awareness of the importance of environmentally conscious design. By blending practicality with aesthetics, small southern coastal house plans provide an attractive and enduring option for those seeking to embrace the unique charms of coastal living.

Coastal Living Cottage

7 Beach House Plans That Are Less Than 1 200 Square Feet Cottage Small
:max_bytes(150000):strip_icc()/aiken-street_1_1_1-3932223768bd4a798f629ef7e5864327.jpg?strip=all)
Our Best House Plans For Cottage

Elevated Piling And Stilt House Plans Coastal From Home
30 Pretty House Plans With Porches

House Plan 82750 Southern Style With 1660 Sq Ft 3 Bed 2 Bath

2024 Best Ing House Plans Modern Farmhouse Southern Living

Beach House Plans Floor Designs Houseplans Com
:max_bytes(150000):strip_icc()/cottage-of-year_0_0-4b00842222d14a9eb0162f617020910a.jpg?strip=all)
Our Best House Plans For Cottage

House Plan 72384 Southern Style With 1087 Sq Ft 3 Bed 1 Bath








