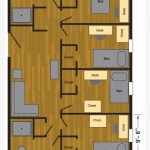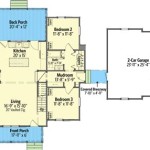Southern Colonial Ranch House Plans: Blending Tradition with Modern Living
Southern Colonial Ranch house plans represent a fascinating fusion of architectural styles, combining the elegance and historical charm of the Southern Colonial aesthetic with the practicality and single-story living offered by the Ranch style. This hybrid design has gained considerable popularity due to its ability to provide spacious layouts, timeless curb appeal, and adaptability to various landscapes. Understanding the key characteristics, benefits, and considerations involved in planning this unique style is crucial for homeowners seeking a blend of classic and contemporary living.
The Southern Colonial style, renowned for its stately columns, symmetrical facades, and grand front porches, evokes images of antebellum mansions and genteel Southern living. Ranch homes, on the other hand, are characterized by their low-pitched roofs, long, horizontal layouts, and attached garages. When these two styles merge, the result is a home that offers both formal elegance and casual comfort. The architectural result offers a home that is both welcoming and aesthetically pleasing.
Southern Colonial Ranch house plans are not simply a matter of slapping columns onto a Ranch-style house. Thoughtful consideration must be given to maintaining proportional balance and respecting the defining characteristics of each style. The placement of windows, rooflines, and landscaping elements plays a key role in achieving a harmonious and cohesive design.
Key Characteristics of Southern Colonial Ranch House Plans
Several defining features distinguish Southern Colonial Ranch homes from their pure Colonial or Ranch counterparts. Understanding these elements is essential for identifying and appreciating the architectural nuances of this blended style.
First and foremost, the presence of prominent columns is a hallmark of the Southern Colonial influence. Typically, these are substantial, often fluted, columns supporting a porch roof that spans a significant portion of the front facade. The columns provide a visual anchor and contribute to the home's overall sense of grandeur and formality. The number and style of columns can vary, depending on the size and design complexity of the house. Some plans feature a full-width porch with multiple columns, while others may incorporate a smaller portico with fewer, more decorative columns.
Symmetrical facade design is another critical characteristic derived from the Southern Colonial tradition. The front of the house is typically designed with a balanced arrangement of windows, doors, and other architectural elements around a central axis. This symmetry contributes to the home's sense of order, elegance, and visual appeal. The main entry door is usually centered beneath the porch roof, creating a focal point that draws the eye. Windows are often arranged in pairs or sets, further reinforcing the symmetrical design.
Low-pitched roofs, a defining feature of Ranch-style homes, are also commonly found in Southern Colonial Ranch designs. The gentle slope of the roof helps to maintain the horizontal emphasis that is characteristic of the Ranch style. While some Southern Colonial homes may feature steeper roof pitches, the Ranch influence typically results in a more subdued roofline. This also aids in managing costs of roofing materials.
Finally, many Southern Colonial Ranch homes incorporate a spacious front porch, sometimes extending the entire width of the house. These porches create an inviting outdoor living space and provide shade from the sun. The porch is often furnished with rocking chairs, swings, or other comfortable seating, encouraging relaxation and socializing.
Benefits of Choosing a Southern Colonial Ranch House Plan
Opting for a Southern Colonial Ranch house plan offers several advantages, appealing to homeowners who appreciate both style and functionality. The benefits range from aesthetic considerations to practical living arrangements.
The enhanced curb appeal is a significant advantage. The combination of stately columns, symmetrical facades, and spacious porches creates a visually appealing home that stands out from typical Ranch-style houses. The Southern Colonial influence adds a touch of elegance and sophistication, elevating the home's overall aesthetic. This can translate into increased property value and resale potential.
Single-story living is another core benefit. Ranch-style homes are characterized by their single-story layout, which eliminates the need for stairs. This can be particularly appealing to families with young children, individuals with mobility issues, or those simply seeking a more convenient and accessible living environment. Single-story living also simplifies maintenance and cleaning.
Spacious and open floor plans are common in Southern Colonial Ranch homes. The Ranch style is known for its open layouts, which promote a sense of connection and flow between different living spaces. This is particularly advantageous for entertaining guests or spending time with family. Many plans feature a large living room, dining room, and kitchen area that are seamlessly integrated, creating a central hub for activity.
Consider the adaptability to various lot sizes and landscapes. Southern Colonial Ranch homes can be adapted to fit a variety of lot sizes and landscape conditions. The horizontal layout of the Ranch style allows for flexibility in site placement, while the Southern Colonial details can be incorporated into homes built in various regions. This versatility makes Southern Colonial Ranch plans a popular choice for homeowners seeking a custom design that complements their specific property.
Key Considerations When Planning a Southern Colonial Ranch House
Planning a Southern Colonial Ranch home requires careful consideration of several factors. These range from budget constraints to aesthetic preferences and structural integrity.
Budget is always a prime constraint. The cost of building a Southern Colonial Ranch home can vary depending on the size, materials, and level of detail. The columns, intricate trim, and other decorative elements associated with the Southern Colonial style can add to the overall cost. It is crucial to establish a realistic budget early in the planning process and to prioritize features accordingly. Seeking quotes from multiple contractors and suppliers can help to ensure the best possible value.
Maintaining architectural integrity in the design is something to be aware of. It is important to strike a balance between the Southern Colonial and Ranch styles to create a cohesive and visually appealing design. Overdoing the Southern Colonial elements can result in a home that feels too formal or out of place. Conversely, neglecting the Southern Colonial details can result in a home that lacks the intended character and charm. Working with an experienced architect or designer who understands both styles is essential for achieving a harmonious blend.
Energy efficiency is also a prime consideration. The design should incorporate energy-efficient features to minimize utility costs and reduce environmental impact. This can include proper insulation, energy-efficient windows and doors, and a well-designed HVAC system. The orientation of the home on the lot can also play a significant role in energy efficiency. Maximizing sunlight exposure in the winter and minimizing it in the summer can help to reduce heating and cooling loads.
Landscaping choices should complement the architectural style. The landscaping should be carefully planned to complement the Southern Colonial Ranch style. This can include planting trees, shrubs, and flowers that are typical of the Southern landscape, such as magnolias, azaleas, and hydrangeas. A well-manicured lawn, formal gardens, and decorative walkways can also enhance the home's curb appeal. Consideration should be given to the overall scale and proportion of the landscaping elements to ensure that they are in harmony with the house.
The placement of columns and porches needs to be thought out. Columns not only need to be structurally sound but also aesthetically suitable. Verify the size of the columns chosen are correct and are placed and spaced adequately. Porches need to be adequately sized to not look out of place.
By carefully considering these factors, homeowners can create a Southern Colonial Ranch home that is both beautiful and functional, reflecting their personal style and meeting their individual needs.

Plan 56928 Southern Colonial House With 3194 Sq Ft 4 Bedr

Ranch Colonial Southern House Plans Home Design Essex 7940

Colonial House Plans Floor For Homes

3 Bedroom 2 Story Southern Colonial House Plan With Study And Wrap Around Porch Charleston Plans Farmhouse Family

Southern House Plans Colonial Floor

Colonial Style House Plan 4 Beds 2 5 Baths 2177 Sq Ft 3 248 Dreamhomesource Com

Plan 1770lv Spacious Southern Colonial Country Farmhouse House Plans Style

Plan 042h 0021 The House
:max_bytes(150000):strip_icc()/rx_1910_sl578-8f2e9a0630db47ee9a44bedd0c203993.jpg?strip=all)
20 Ranch House Plans That Will Never Go Out Of Style

Colonial Ranch House Plan 3 Bdrm 2097 Sq Ft The Collection








