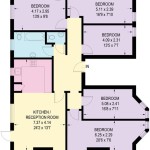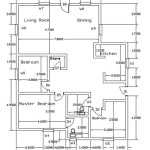Southern Style Low Country House Plans: Embracing Charm and Comfort
The Low Country region of the southeastern United States is known for its unique blend of history, culture, and natural beauty. This charm is reflected in the architectural style of the homes found in this area. Low Country houses, with their distinctive features and elegant design, have become increasingly popular throughout the country. This article explores the defining characteristics of Southern Style Low Country house plans, highlighting their captivating allure and practical design elements.
Key Features of Southern Style Low Country House Plans
Low Country homes are characterized by a relaxed and welcoming aesthetic, drawing inspiration from the rich history and natural environment of the region. Their design often incorporates traditional architectural elements, such as:
- Porches and Verandas: Extensive porches and verandas are a signature feature of Low Country homes. These open spaces create a seamless transition between the indoors and outdoors, fostering a sense of connection with nature and providing shaded areas for relaxation and entertaining.
- Gable Roofs: Gable roofs are a common element in Low Country architecture. They feature a steep pitch and a prominent ridge, providing ample space for attic storage and enhancing the overall aesthetic appeal of the home.
- Dormers: Dormers are small roof extensions that project from the main roofline. They add visual interest and provide additional light and ventilation to the attic space, creating a sense of spaciousness within the home.
- Wide-Plank Flooring: Wide-plank flooring is a popular choice for Low Country homes, adding warmth, character, and authenticity to the interiors. This type of flooring, typically made from reclaimed or locally sourced wood, is durable and timeless.
- Raised Foundations: To protect homes from flooding, Low Country houses are often built on raised foundations. This design feature not only safeguards the structure but also provides a sense of grandeur and elevates the home above the surrounding landscape.
The Allure of Low Country Design
Beyond their practical features, Low Country houses exude an undeniable charm that draws people in. The combination of traditional architecture, natural materials, and a focus on comfort and livability creates an atmosphere that is both relaxing and inviting. The use of light-filled spaces, open floor plans, and a connection to the outdoors creates a serene and welcoming environment.
Moreover, Low Country homes are often designed with sustainability in mind. The use of natural materials, such as wood and stone, reduces the environmental impact of construction. Furthermore, features like porches and verandas encourage passive heating and cooling, minimizing reliance on energy-intensive systems.
Adaptability and Modern Innovations
While Low Country house plans embrace traditional elements, they are also adaptable to modern living. Contemporary features, such as open floor plans, gourmet kitchens, and luxurious bathrooms, can be seamlessly integrated into Low Country designs. Modern materials and technologies can also be incorporated while maintaining the essence of the style. Modern innovations, like solar panels and energy-efficient appliances, can be incorporated to enhance sustainability and reduce energy consumption.
In conclusion, Southern Style Low Country house plans offer a unique blend of traditional charm, modern functionality, and sustainable design principles. Their timeless appeal, comfortable living spaces, and visual elegance continue to captivate homeowners seeking a blend of history, comfort, and sophisticated style.

Low Country Architecture Beach House Plans From Home Designs

Low Country Cottage Style Home With Southern Charm At Its Finest Living House Plans Homes

Lowcountry Style Country Cottage House Plans

Low Country Architecture Beach House Plans From Home Designs
:max_bytes(150000):strip_icc()/aiken-street_1_1_1-3932223768bd4a798f629ef7e5864327.jpg?strip=all)
Our Best Beach House Plans For Cottage

Farmhouse Style House Plan 3 Beds 5 Baths 2843 Sq Ft 928 251 Builderhouseplans Com

Plan 60051rc Multiple Porches And Columns Country House Plans Low

Nc House Plan Great Plans Pinehurst Construction
:max_bytes(150000):strip_icc()/southern-living-porch-2-ff5741f14c264190be8793ad5a461d3a.jpeg?strip=all)
These Southern Living House Plans Have Dreamy Porches

Plan 047h 0048 The House








