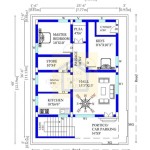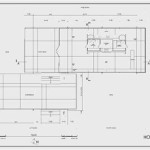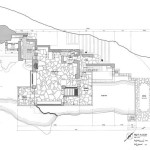Spanish Style Floor Plans With Interior Courtyard: A Haven of Light and Life
Spanish-style architecture, with its roots deeply embedded in the Iberian Peninsula and its subsequent adaptation in the Americas, evokes a sense of warmth, history, and connection to the outdoors. A defining characteristic of many Spanish-style homes, particularly those employing traditional design principles, is the inclusion of an interior courtyard. This feature is far more than just an aesthetic choice; it profoundly impacts the floor plan, the flow of living spaces, and the overall experience of inhabiting the home.
The integration of an interior courtyard into a Spanish-style floor plan generates a unique microclimate within the dwelling, enhancing natural light penetration and promoting cross-ventilation. Furthermore, it creates a private outdoor sanctuary that serves as an extension of the indoor living areas. The design considerations surrounding the courtyard, including its size, orientation, landscaping, and connection to other rooms, are paramount to maximizing its benefits and ensuring its seamless integration into the overall architectural design.
Understanding the nuances of Spanish-style floor plans with interior courtyards requires examining the historical context, the spatial arrangements typically employed, and the functional advantages offered by this architectural element. This article delves into the key aspects of these floor plans, providing insights into their design principles and practical considerations for those considering incorporating this feature into their own homes.
The Historical Context and Evolution of the Interior Courtyard
The concept of the interior courtyard dates back to ancient civilizations, with examples found in Roman villas and Moorish residences. The Romans utilized the atrium, an open-air space within the house, as a central gathering area providing light and ventilation. When the Moors occupied the Iberian Peninsula, they further refined the concept, creating elaborate courtyards adorned with fountains, lush vegetation, and intricate tilework. These courtyards, known as patios, became integral to the design of homes, providing a secluded oasis from the bustling streets and the harsh climate.
As Spanish colonists brought their architectural traditions to the Americas, the interior courtyard continued to be a prominent feature. In regions with hot, dry climates, such as California and the Southwestern United States, courtyards proved to be particularly effective in regulating temperature and creating comfortable living spaces. The courtyard became a focal point of the home, connecting different rooms and serving as a versatile outdoor area for relaxation, dining, and entertainment.
Over time, the design of interior courtyards in Spanish-style homes has evolved, incorporating modern materials and technologies while retaining the fundamental principles of light, ventilation, and connection to nature. Contemporary designs often feature larger glazed openings overlooking the courtyard, blurring the boundaries between indoors and outdoors. The landscaping within the courtyard has also become more diverse, reflecting the changing preferences and ecological concerns of homeowners.
Key Spatial Arrangements and Design Considerations
The layout of a Spanish-style floor plan with an interior courtyard is typically organized around the central outdoor space. The courtyard acts as a hub, connecting various rooms and creating a natural flow between different areas of the house. Common spatial arrangements include the following:
- Enclosed Courtyard: This design features a courtyard completely enclosed by the walls of the house, providing maximum privacy and protection from the elements. Access to the courtyard is typically through multiple doorways from surrounding rooms, creating a seamless indoor-outdoor connection.
- U-Shaped Courtyard: In this arrangement, the house wraps around the courtyard on three sides, creating a semi-enclosed space that offers a balance of privacy and openness. This design is often used when the courtyard is intended to be a more social and accessible area.
- L-Shaped Courtyard: Similar to the U-shaped design, the L-shaped courtyard features the house wrapping around the outdoor space on two sides. This arrangement is particularly well-suited for corner lots or homes with specific site constraints.
- Central Courtyard with Corridors: This design features a central courtyard surrounded by corridors that connect different rooms. The corridors provide covered walkways around the courtyard, offering protection from the sun and rain.
Beyond the basic spatial arrangement, several design considerations are critical to the success of a Spanish-style floor plan with an interior courtyard. These include:
- Orientation: The orientation of the courtyard in relation to the sun is crucial for maximizing natural light and ventilation. In hot climates, orienting the courtyard to minimize direct sunlight exposure is essential for maintaining a comfortable temperature.
- Landscaping: The landscaping within the courtyard plays a significant role in creating a welcoming and functional outdoor space. Drought-tolerant plants, such as succulents and cacti, are often used in arid climates, while lush greenery and flowering plants can create a more tropical ambiance.
- Materials: The materials used in the construction of the courtyard, such as pavers, tile, and stone, should complement the overall architectural style of the house. Traditional materials like terracotta tile and stucco create a sense of authenticity, while modern materials can be used to create a more contemporary look.
- Water Features: Fountains, ponds, and other water features can add a sense of tranquility and coolness to the courtyard. The sound of flowing water can also help to mask unwanted noise from the surrounding environment.
- Lighting: Careful planning of the courtyard lighting is essential for creating a welcoming and functional space at night. String lights, lanterns, and spotlights can be used to highlight architectural features and create a warm ambiance.
Functional Advantages and Lifestyle Benefits
The inclusion of an interior courtyard in a Spanish-style floor plan offers numerous functional advantages and lifestyle benefits. These advantages extend beyond purely aesthetic considerations and contribute significantly to the overall quality of life for the home's occupants.
- Enhanced Natural Light and Ventilation: The courtyard serves as a light well, allowing natural light to penetrate deep into the interior of the house. This reduces the need for artificial lighting during the day and creates a brighter, more cheerful living environment. The open design of the courtyard also promotes cross-ventilation, helping to regulate temperature and reduce reliance on air conditioning.
- Increased Privacy and Security: The enclosed nature of the interior courtyard provides a sense of privacy and security. It creates a secluded outdoor space that is shielded from the view of neighbors and passersby. This allows residents to relax and enjoy the outdoors without feeling exposed.
- Versatile Outdoor Living Space: The courtyard can be used as a versatile outdoor living space for a variety of activities. It can be used for dining, entertaining, relaxing, gardening, or simply enjoying the fresh air. The courtyard can also serve as an extension of the indoor living areas, providing a seamless transition between indoors and outdoors.
- Improved Indoor-Outdoor Connection: The courtyard creates a strong connection between the interior of the house and the natural environment. This connection can have a positive impact on mental and physical well-being, reducing stress and promoting a sense of calm. The sound of birds singing, the scent of flowers, and the sight of greenery can all contribute to a more relaxing and enjoyable living experience.
- Climate Control: In hot climates, the courtyard can help to regulate the temperature of the house by providing shade and promoting air circulation. The landscaping within the courtyard can also help to cool the air through evapotranspiration.
- Noise Reduction: Intentionally placed around the perimeter of the home, courtyards can help to mitigate and reduce noise travelling from the street to living spaces inside the home. The solid walls act as a physical barrier to disruptive noises.
Incorporating an interior courtyard into a Spanish-style floor plan is a significant decision that requires careful planning and consideration. However, the benefits of this architectural feature are undeniable. By creating a private outdoor sanctuary, enhancing natural light and ventilation, and promoting a strong connection to nature, the interior courtyard can transform a house into a truly special home.

Pin Page

Spanish House Plans Monster

Spanish Colonial With Central Courtyard 82009ka Architectural Designs House Plans

Pin Page

3 Bed Spanish Style House Plan With Front Courtyard 2357 Sq Ft 46072hc Architectural Designs Plans

Spanish House Plan 5 Bedrooms Bath 6626 Sq Ft 62 472

Vizcaya The Pantries

Mediterranean Style House Plan 4 Beds 3 5 Baths 3163 Sq Ft 72 177

Hugedomains Com
5 Bedroom Spanish Style House Plan With 4334 Sq Ft 134 1339








