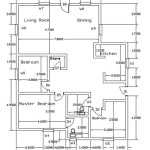Spiral Staircase House Plans
Spiral staircases offer a unique blend of functionality and aesthetic appeal, making them an attractive option for various house plans. Their compact footprint saves valuable floor space, while their elegant curves add a touch of architectural interest. This article explores the considerations and benefits of incorporating spiral staircases into house plans.
Key Considerations for Spiral Staircase Integration
Integrating a spiral staircase requires careful planning and consideration of several factors. These factors impact both the practicality and aesthetic harmony of the staircase within the overall house design.
*
Space Optimization:
Spiral staircases are renowned for their space-saving qualities, making them ideal for smaller homes or areas where a traditional staircase would consume too much floor area. *Vertical Connectivity:
The location of the spiral staircase dictates the flow of movement between different levels of the house. Careful placement optimizes accessibility and convenience. *Material Selection:
Materials like wood, metal, and glass offer varying aesthetic and structural properties, influencing the staircase's overall look and feel. *Building Codes:
Adherence to local building codes is crucial, especially regarding tread depth, riser height, and handrail requirements. *Headroom Clearance:
Adequate head clearance is essential to prevent discomfort and ensure safe navigation. Careful measurement and planning are necessary, particularly in multi-story homes.Advantages of Spiral Staircases in Home Designs
Spiral staircases bring a range of advantages to residential architecture, enhancing both functionality and visual appeal. These benefits contribute to their enduring popularity in various home styles.
*
Space Efficiency:
Their compact circular footprint maximizes usable floor space, allowing for more flexible room layouts. *Visual Interest:
The elegant curves of a spiral staircase create a striking focal point, adding architectural flair to any interior. *Cost-Effectiveness:
Compared to traditional staircases, spiral staircases can often be more economical to construct, particularly when using prefabricated kits. *Design Versatility:
Spiral staircases can be crafted from a variety of materials and finishes, allowing them to seamlessly integrate into diverse design styles.Disadvantages of Spiral Staircases
While aesthetically pleasing and space-saving, spiral staircases also present some inherent drawbacks that should be considered during the planning phase.
*
Limited Accessibility:
Their narrow, winding structure can make maneuvering furniture and large items challenging. *Safety Concerns:
The steeper and narrower treads can pose a safety hazard, especially for young children and the elderly. *Reduced Traffic Flow:
Spiral staircases are less conducive to two-way traffic than traditional staircases.Types of Spiral Staircase Designs
Spiral staircases come in a variety of designs, each offering unique aesthetic characteristics and structural configurations. Understanding these different types allows for a more informed selection process.
*
Standard Spiral:
Features a central supporting column with treads radiating outwards. *Winder Spiral:
Combines elements of a spiral and a traditional staircase, offering wider treads on one side for improved comfort. *Floating Spiral:
Creates a visually striking effect with treads seemingly suspended in air, typically achieved with concealed supports. *Kit Spiral Staircases:
Prefabricated kits offer a convenient and often cost-effective option, available in various materials and sizes.Material Considerations for Spiral Staircases
The choice of materials significantly impacts the aesthetic, durability, and maintenance requirements of a spiral staircase.
*
Wood:
Offers a warm and classic look, but requires regular maintenance and can be susceptible to wear and tear. *Metal:
Provides strength and durability, available in various finishes to suit different design styles. *Glass:
Creates a modern and airy aesthetic, but can be more expensive and require specialized cleaning. *Composite Materials:
Offer a balance of durability, affordability, and low maintenance.Integrating Spiral Staircases into Different Home Styles
Spiral staircases can be seamlessly integrated into various architectural styles, enhancing the overall design aesthetic.
*
Contemporary Homes:
Metal and glass spiral staircases complement the clean lines and minimalist aesthetic of modern homes. *Traditional Homes:
Wood spiral staircases, particularly those with ornate details, can add a touch of classic elegance. *Small Homes and Apartments:
Spiral staircases maximize space in compact living areas, providing efficient vertical circulation. *Loft Conversions:
Spiral staircases offer a stylish and space-saving solution for accessing newly converted loft spaces.Designing and Planning a Spiral Staircase
Careful planning is crucial to ensure the successful integration of a spiral staircase. This involves considering various aspects to ensure functionality, safety, and aesthetic harmony.
*
Accurate Measurements:
Precise measurements of the available space are essential for determining the appropriate size and configuration of the staircase. *Consulting with Professionals:
Engaging architects and structural engineers ensures the staircase meets building codes and safety regulations. *3D Modeling and Visualization:
Utilizing 3D modeling software allows for visualizing the staircase within the overall house design. *Budgeting and Cost Analysis:
Developing a realistic budget helps manage expenses effectively throughout the project.
House Plans With Circular Staircase Luxurious Design Craftsman Style Stairs

Floor Plan Aflfpw76201 2 Story Home Design With 4 Brs And 3 Baths House Plans Stair Spiral Staircase

Image For Leavenworth Sloping Lot Plan With Spiral Staircase And Elevator Main Floor Contemporary House Plans

Home Plan With Dramatic Spiral Staircase 89857ah Architectural Designs House Plans

Fiddlers Creek House Plan Stairs Floor Round Stair

5 Bed House Plan With Elegant Spiral Stair 62493dj Architectural Designs Plans

Plan 15664ge Spiral Stair To Loft In Study House Floor Plans

Spiral Staircase Dimensions Affordable Curved Stairs Elevation Pictures Stair Plan Circular Architecture

House Plan 41012 Quality Plans From Ahmann Design

Luxury House Plan With Central Spiral Stair 67074gl Architectural Designs Plans
Related Posts








