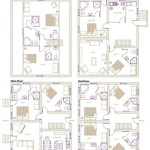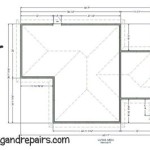Steep Sloped Lot House Plans: Essential Considerations
Designing and building a home on a steep slope presents unique challenges and opportunities. Embracing these challenges can lead to stunning architectural designs that maximize breathtaking views and provide a harmonious connection with the surrounding landscape.
To ensure a successful outcome, it is crucial to carefully consider several essential aspects when selecting and implementing steep sloped lot house plans. These include:
1. Site Analysis and Soil Conditions
Thoroughly assess the slope's gradient, orientation, and soil composition. Identify potential drainage issues, landslide risks, and the need for retaining walls or other slope stabilization measures. Proper site analysis ensures the house is safely anchored and integrated into its natural environment.
2. Floor Plan Design
Design a floor plan that optimizes the use of the sloped terrain. Consider split-level or terraced designs to create multiple living spaces at different elevations. Open floor plans with large windows allow natural light to flow through, enhancing the sense of space and connection with the outdoors.
3. Foundation System
Select a foundation system suitable for the slope and soil conditions. Piers, caissons, or drilled pilings provide stability on steeper slopes. Consult with a geotechnical engineer to determine the optimal foundation type and ensure the structural integrity of the home.
4. Retaining Walls
Retaining walls are often necessary to stabilize slopes and create level areas for construction. Choose materials and designs that complement the house's architectural style and blend seamlessly with the landscape. Consider incorporating planters or built-in seating into retaining walls to maximize their functionality.
5. Drainage and Erosion Control
Implement proper drainage systems to prevent water accumulation and erosion. Install gutters, downspouts, and French drains to divert rainwater away from the house. Consider using vegetation, retaining walls, or gabions to stabilize the slope and minimize erosion.
6. Outdoor Spaces
Maximize the potential of outdoor spaces by creating terraces, balconies, or patios that take advantage of the sloping terrain. These areas provide opportunities for relaxation, entertaining, and enjoying the panoramic views. Integrate outdoor elements, such as fire pits or water features, to extend the living spaces.
7. Energy Efficiency
Steep sloped homes can benefit from passive solar design principles. Position windows and skylights strategically to maximize solar gain and natural ventilation. Utilize energy-efficient building materials and systems to minimize energy consumption and reduce heating and cooling costs.
Designing and building a home on a steep sloped lot requires careful planning, engineering expertise, and a deep understanding of the unique challenges and opportunities it presents. By embracing these essential considerations, you can create a beautiful and functional home that harmoniously integrates with its sloping surroundings.

Steep Slope Home Designs House Plans 3 Jpeg 480 398 More Houses On Edge Dream Design Architecture Modern

Modern House Plans For Sloped Lots Fresh 29 Best Steep Slope Images On Sloping Lot Plan

Mountain Modern Steep Slope Hillside House Sloping Lot Plan

A Guide To Sloping Lot House Plans

House Plans For A Sloped Lot Dfd Blog

A Guide To Sloping Lot House Plans

Sloped Lot House Plans With Walkout Basements At Dream Home Source Unique Modern Architecture

Hillside And Sloped Lot House Plans

Sloped Lot House Plans Down Slope The Designers

Steep Slope House With Bookshelf Lined Interior








