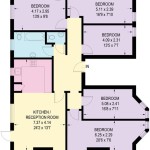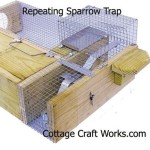Stickley Home Plans: A Guide to Authentic American Craftsman Design
Stickley home plans represent a unique architectural style rooted in the American Craftsman movement. These designs, often associated with Gustav Stickley and his influential magazine *The Craftsman*, prioritize simplicity, functionality, and natural materials. Characterized by clean lines, open floor plans, and an emphasis on handcrafted details, Stickley homes offer a timeless appeal that continues to resonate with homeowners today. This article explores the defining characteristics of Stickley home plans, examining their historical context, design elements, and the appeal they hold in contemporary architecture.
The American Craftsman movement, born in the late 19th and early 20th centuries, was a direct response to the mass-produced, ornate styles of the Victorian era. Proponents of the Craftsman philosophy championed quality craftsmanship, honest design, and a connection to nature. Gustav Stickley emerged as a leading figure, advocating for these principles through his furniture designs, architectural plans, and writings. His magazine, *The Craftsman*, provided a platform for showcasing simple, well-built homes that celebrated the beauty of unadorned materials and functional living spaces. These homes were intended as a refuge from the increasingly industrialized world, a place where families could connect with nature and each other.
Stickley home plans embodied these ideals. They emphasized the use of natural materials such as wood, stone, and brick. Interior spaces were designed to be open and airy, promoting a sense of connection between rooms. The emphasis was on practical living, with thoughtfully designed storage solutions and comfortable gathering spaces. The overall aesthetic was one of understated elegance, where beauty was derived from the quality of the materials and the skill of the craftsmanship.
Key Characteristics of Stickley Home Plans
Several defining features distinguish Stickley home plans from other architectural styles. These elements often work together to create a cohesive and harmonious design that reflects the core principles of the American Craftsman movement. Understanding these key characteristics is essential for identifying and appreciating the unique qualities of Stickley homes.
Exposed Structural Elements: One of the most recognizable features of Stickley homes is the deliberate exposure of structural elements. Rafter tails, beams, and brackets are often left visible, showcasing the construction techniques and the natural beauty of the wood. This approach is not merely decorative; it serves to highlight the honesty and integrity of the design. The exposed elements contribute to the overall sense of solidity and permanence that characterizes Stickley homes. These visible structural components communicate the strength and stability of the building, reflecting the Craftsman emphasis on durability and lasting value. Timber framing, particularly in porch supports and interior beams, is a common feature, often showcasing intricate joinery techniques.
Low-Pitched Gable Roofs with Wide Overhanging Eaves: The roof design is another defining characteristic of Stickley homes. Low-pitched gable roofs with wide overhanging eaves are common. The shallow pitch helps to visually ground the house, creating a sense of stability and connection to the surrounding landscape. The wide eaves provide protection from the elements, shielding the walls from rain and sun. They also create a shaded porch area, offering a comfortable outdoor living space. Deep eaves contribute to the energy efficiency of the home by minimizing direct sunlight exposure during the hottest months. The use of natural materials such as wood shingles or clay tiles further enhances the Craftsman aesthetic.
Open Floor Plans and Functional Spaces: Stickley home plans often feature open floor plans, particularly in the main living areas. This design promotes a sense of spaciousness and encourages interaction between family members. The kitchen, dining room, and living room are often seamlessly connected, creating a central gathering space. Functional spaces are also prioritized, with thoughtfully designed storage solutions, built-in shelving, and comfortable reading nooks. The emphasis is on creating a home that is both beautiful and practical, catering to the needs of modern living while retaining the charm of the Craftsman era. Large windows are strategically placed to maximize natural light and provide views of the surrounding landscape, further enhancing the connection between the interior and exterior environments.
Interior Design Elements in Stickley Homes
The interior design of a Stickley home is just as important as its exterior architecture. The inside of these homes also reflects the core principles of the American Craftsman movement. The use of natural materials, simple lines, and handcrafted details creates a warm and inviting atmosphere that is both comfortable and elegant. Attention to detail and quality craftsmanship are evident in every aspect of the interior design, from the furniture to the lighting fixtures.
Natural Wood Finishes and Built-in Features: Natural wood finishes are a hallmark of Stickley interiors. Wood is often left unpainted or stained in a warm, natural tone, showcasing the grain and texture of the material. Built-in features, such as bookcases, cabinets, and window seats, are also common. These elements not only provide practical storage solutions but also contribute to the overall sense of craftsmanship and attention to detail. The use of wood trim around windows and doors adds a touch of elegance and helps to define the architectural details of the space. Fireplaces, often crafted from brick or stone, serve as a focal point in the living room, providing warmth and ambiance.
Simple Furnishings and Handcrafted Details: Stickley furniture is characterized by its simple lines, solid construction, and emphasis on functionality. Chairs, tables, and sofas are often made from oak or other hardwoods, with a focus on showcasing the natural beauty of the wood. Handcrafted details, such as exposed joinery and hammered metal accents, add a touch of artistry and individuality to the pieces. Fabrics are typically natural and earthy, such as linen, cotton, and wool, in muted colors that complement the overall aesthetic. The use of handcrafted lighting fixtures, such as copper lamps and stained glass pendants, further enhances the charm and character of the interior spaces.
Emphasis on Natural Light and Ventilation: Natural light and ventilation are prioritized in Stickley home interiors. Large windows and skylights are used to maximize natural light, creating a bright and airy atmosphere. Operable windows are strategically placed to promote cross-ventilation, ensuring a comfortable and healthy living environment. The use of light-colored walls and ceilings further enhances the sense of spaciousness and brightness. The overall design is intended to create a connection to the outdoors, bringing the beauty of nature into the home.
The Enduring Appeal of Stickley Home Plans
Despite being rooted in the early 20th century, Stickley home plans continue to hold significant appeal for contemporary homeowners. Their timeless design, emphasis on quality craftsmanship, and connection to nature resonate with those seeking a comfortable, functional, and aesthetically pleasing living space. In an age of mass-produced goods and disposable architecture, Stickley homes offer a refreshing alternative, representing a commitment to enduring value and authentic design.
Timeless Design and Adaptability: The simple, unadorned lines of Stickley homes contribute to their timeless appeal. The focus on functionality and natural materials ensures that these homes remain relevant and adaptable to changing lifestyles. While the original Stickley homes were designed for a specific era, their core principles can be easily incorporated into contemporary designs. Modern Stickley homes may feature updated amenities and energy-efficient technologies while still retaining the charm and character of the original Craftsman style. The emphasis on open floor plans and natural light makes these homes ideal for modern living, while the handcrafted details and natural materials create a warm and inviting atmosphere.
Emphasis on Quality and Craftsmanship: In an era of mass production, the emphasis on quality and craftsmanship in Stickley homes is particularly appealing. The use of natural materials, such as wood, stone, and brick, ensures that these homes are built to last. The attention to detail and the skill of the craftsmen are evident in every aspect of the design, from the exposed structural elements to the handcrafted furniture. This commitment to quality and craftsmanship creates a sense of value and permanence that is increasingly rare in modern construction. Homeowners who appreciate quality and durability are drawn to the enduring appeal of Stickley homes.
Connection to Nature and Sustainable Living: The American Craftsman movement was deeply rooted in a connection to nature, and this is reflected in the design of Stickley homes. The use of natural materials, the emphasis on natural light and ventilation, and the integration of outdoor living spaces all contribute to a sense of harmony with the surrounding environment. In an age of growing environmental awareness, the principles of sustainable living are increasingly important to homeowners. Stickley homes, with their emphasis on natural materials and energy efficiency, offer a compelling model for sustainable design. The use of locally sourced materials and the focus on durability further contribute to the environmental friendliness of these homes.

Charming Cottage Style House Plan 8585 Stickley

Charming Cottage Style House Plan 8585 Stickley

Craftsman Homes Gustav Stickley Home Books

Overview Of Stickley And Craftsman Homes

New Examples And Plans Found For No 78

The Stickley Is A One Story Craftsman Style House Plan With An Optional Attached Garage It Ideal Fo Plans Architect

Stickley S Craftsman Homes Plans Drawings Photographs Gustav Ray Stubblebine First Edition

Craftsman Homes And More Two Volumes Gustav Stickley First Editions

More Craftsman Homes Ebook

Charming Cottage Style House Plan 8585 Stickley








