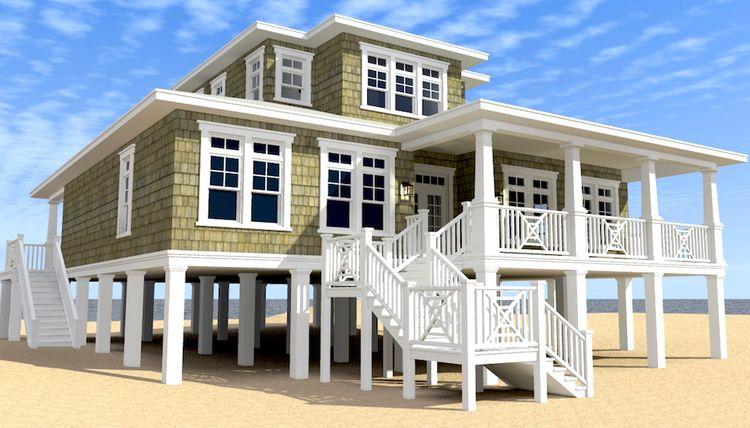Stilt Beach House Plans: A Comprehensive Guide
### Introduction: Stilt beach houses are elevated structures built on raised platforms, typically constructed in coastal or waterfront areas prone to flooding or storms. These elevated homes offer numerous benefits, including protection from high tides, storm surges, and flooding, while also providing stunning views of the surrounding landscape. If you're considering building a stilt beach house, this guide will provide you with all the essential information you need. ### Advantages of Stilt Beach Houses: -Elevated Protection
: Stilt beach houses are designed to withstand the harsh conditions of coastal areas, offering protection from flooding, storm surges, and high tides. The elevated foundation elevates the living space above the potential flood level, minimizing the risk of damage to the structure and belongings. -Stunning Views
: The elevated design of stilt beach houses provides unobstructed views of the surrounding landscape, whether it's the beach, ocean, or waterfront. Large windows and expansive decks or balconies allow residents to enjoy panoramic views and maximize the indoor-outdoor connection. -Natural Ventilation
: The open design and elevated structure of stilt beach houses facilitate natural ventilation. The elevated foundation allows for air to flow freely underneath the house, creating a cooler and more comfortable living environment, reducing the need for air conditioning. -Environmental Sustainability
: Stilt beach houses can be designed to be environmentally sustainable, using eco-friendly materials and incorporating renewable energy sources. The elevated structure minimizes the impact on the natural environment and allows for better integration with the surrounding landscape. ### Considerations for Stilt Beach House Plans: -Zoning Regulations
: Before embarking on your stilt beach house project, it's crucial to research local zoning regulations. Ensure that your plans comply with zoning restrictions, building codes, and setback requirements specific to your area. -Foundation and Structural Design
: The foundation of a stilt beach house is critical for its stability and longevity. Proper engineering and construction techniques must be employed to ensure the structure can withstand various environmental conditions. Choose durable materials that can resist moisture, salt, and wind. -Building Materials
: Selecting the right building materials is essential in a coastal environment. Opt for materials that are resistant to moisture, salt corrosion, and extreme weather conditions. Consider using materials like concrete, steel, and composite decking that can endure the harsh coastal climate. -Waterproofing and Drainage
: Waterproofing is crucial for stilt beach houses to prevent water damage and maintain structural integrity. Properly seal all joints, openings, and connections to prevent water intrusion. Additionally, incorporate adequate drainage systems to direct water away from the foundation and prevent flooding. -Hurricane Preparedness
: If your stilt beach house is located in a hurricane-prone area, additional precautions are necessary. Design the structure to withstand high winds and potential debris impact. Consider hurricane shutters, reinforced windows, and a generator for power backup during emergencies. -Sustainability Features
: Incorporate sustainable design features into your stilt beach house to minimize its environmental impact. Consider solar panels for renewable energy, rainwater harvesting systems, and energy-efficient appliances and lighting. -Indoor-Outdoor Living
: Maximize the indoor-outdoor connection by designing spacious decks, balconies, and outdoor living areas. These areas extend the living space, allowing residents to enjoy the beautiful views and surrounding nature. -Professional Assistance
: Engaging a qualified architect and contractor with experience in designing and building stilt beach houses is highly recommended. They can guide you through the design and construction process, ensuring compliance with regulations, structural integrity, and a beautiful and functional home.
Beach House Plans Coastal Home Great Design

House Design Plan Ch539 3 Stilt Plans On Stilts Carriage

Plan 44026td Classic Florida Er Beach House Plans Coastal

Aaron S Beach House Coastal Plans From Home

Home Plan Ch464

Home Plan Ch546

Coastal Stilt House Plan With Elevator And Second Level Living Space 765044twn Architectural Designs Plans

Beach House Floor Plans Coastal Carriage

Beach House Plans Archives From Home Designs

2 Family House Plan On Stilts 62573dj Architectural Designs Plans








