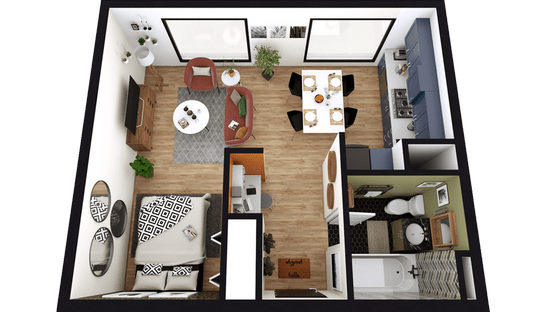Studio House Plans: A Comprehensive Guide to Designing Your Dream Home
Studio house plans offer a unique and versatile layout that combines living, dining, and sleeping areas into one cohesive space. Whether you're a single professional, a couple just starting out, or a retiree looking for a simplified lifestyle, a studio house plan can provide the perfect balance of comfort, functionality, and affordability. ### Understanding the Basics of Studio House Plans Studio house plans typically feature an open-concept design, with minimal walls or partitions separating the various living areas. This creates a spacious and airy feel, making the most of the available square footage. Studio houses often include a loft or sleeping alcove, which provides additional privacy and vertical space. ### Advantages of Choosing a Studio House Plan 1.Compact and Efficient:
Studio house plans are ideal for small lots or urban settings where space is limited. They make the most of every square foot, providing all the necessary living functions in a compact and efficient manner. 2.Affordability:
Due to their smaller size, studio houses are generally more affordable to build and maintain than traditional houses. This can be a significant advantage for first-time homebuyers or those on a budget. 3.Easy Maintenance:
With fewer rooms and a simplified layout, studio houses are easier to clean and maintain. This can be a major benefit for busy professionals or individuals who prefer a low-maintenance lifestyle. 4.Flexibility:
Studio house plans offer a great deal of flexibility in terms of design and decor. The open-concept layout allows homeowners to personalize the space to their unique tastes and needs. ### Considerations When Choosing a Studio House Plan 1.Lifestyle and Needs:
Carefully consider your lifestyle and daily routine when selecting a studio house plan. Make sure the plan includes adequate space for your activities and possessions. 2.Privacy:
If you value privacy, look for studio house plans that incorporate separate sleeping areas or lofts. This can provide a sense of separation between the living and sleeping areas. 3.Storage Solutions:
Due to their compact nature, studio houses may have limited storage space. Choose a plan that includes built-in storage solutions, such as closets, shelves, and cabinets, to keep your belongings organized. 4.Energy Efficiency:
Consider energy efficiency when choosing a studio house plan. Features such as proper insulation, energy-efficient appliances, and natural lighting can help reduce your energy bills and create a more sustainable living environment. ### Designing Your Dream Studio House Creating your dream studio house involves careful planning and attention to detail. Here are some tips to help you get started: 1.Define Your Needs and Goals:
Before you start looking at specific house plans, take some time to define your needs and goals for your dream home. Consider your lifestyle, budget, and long-term plans. 2.Explore Different Studio House Plans:
Research various studio house plans online, in home design magazines, and through architectural firms. Look for plans that align with your needs, preferences, and budget. 3.Work with an Architect or Designer:
If you're not sure where to start or want to create a truly customized home, consider working with an architect or interior designer. They can help you refine your ideas, create a detailed plan, and ensure that your dream studio house becomes a reality. 4.Personalize Your Space:
Once you've selected a studio house plan, add your personal touch through interior design and decor. Choose colors, furniture, and accessories that reflect your style and personality. With careful planning and attention to detail, you can create a studio house that is both functional and stylish, providing you with a comfortable and inviting living space that meets all your needs.
Studio Apartment Floor Plans Examples Key Considerations Cedreo

Studio Floor Plans Apartment Small Layout

Studio Apartment Floor Plans Small

Studio Apartment Plan Examples

Studio Apartment Layout In 2024 Floor Plans

Studio Apartment Floor Plans Examples Key Considerations Cedreo

Studio Apartment Floor Plans

Studio Apartment Plan Examples

Pine Crest Village Floor Plans Studio Apartment Layout

403 Square Foot Studio House Construction Plans For








