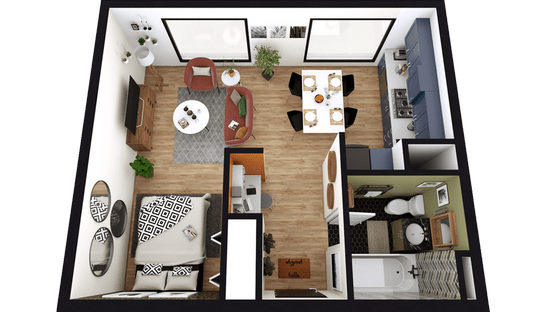Studio Type House Plan: Essential Aspects to Consider
Studio-type house plans have gained increasing popularity due to their compact size, affordability, and versatility. Whether you're a first-time homeowner, an urban dweller, or simply looking to downsize, understanding the essential aspects of studio type house plans can help you make an informed decision.
1. Space Utilization
One of the key aspects of studio-type house plans is maximizing space utilization. This involves creating a functional and comfortable living space within a limited footprint. Architects typically employ innovative design strategies, such as built-in storage, multi-purpose furniture, and convertible spaces, to make the most of the available area.
2. Open-Concept Living
Studio-type house plans often feature open-concept living areas, where the kitchen, living room, and dining areas flow seamlessly into one another. This creates a sense of spaciousness and allows for easy movement and interaction. However, it also requires careful planning to ensure distinct functional zones without sacrificing overall cohesiveness.
3. Natural Light
Natural light plays a vital role in enhancing the ambiance and wellbeing of a space. Studio-type house plans often incorporate large windows or skylights to maximize natural light penetration. This creates a bright and airy atmosphere, reduces the need for artificial lighting, and promotes a sense of connection with the outdoors.
4. Storage Solutions
Despite their compact size, studio-type house plans offer a surprising amount of storage space with proper planning. Built-in closets, under-bed storage, and wall-mounted units can be seamlessly integrated into the design. Additionally, multi-purpose furniture, such as ottoman-beds with built-in drawers, can serve both functional and aesthetic purposes.
5. Kitchen and Bathroom Design
Kitchens in studio-type house plans are typically compact but efficient, featuring essential appliances and ample counter space. Smart design choices, such as space-saving appliances, pull-out drawers, and hidden storage, can optimize functionality without compromising on style. Similarly, bathrooms should prioritize both functionality and aesthetics, incorporating clever storage solutions and shower or bath combinations to maximize space.
6. Multi-Purpose Spaces
Multi-purpose spaces are essential in studio-type house plans. Murphy beds or sofa-beds can create a cozy sleeping area that transforms into a living room during the day. Hidden desks or built-in workstations can provide dedicated workspaces without sacrificing valuable floor space.
7. Energy Efficiency
Energy efficiency is an important consideration for studio-type house plans, given their compact size. Incorporating energy-efficient appliances, proper insulation, and sustainable building materials can significantly reduce utility costs and create a more eco-friendly living environment.
Conclusion
Studio-type house plans offer a unique combination of affordability, versatility, and functionality. Understanding the essential aspects of these plans, such as space utilization, open-concept living, natural light, storage solutions, and multi-purpose spaces, will allow you to make informed decisions and create a comfortable and stylish home within a compact footprint.

Studio Apartment Plan Examples

Studio Apartment Floor Plans Examples Key Considerations Cedreo

373 Sq Ft Studio Apartment Floor Plans Small

Studio Apartment Floor Plans Examples Key Considerations Cedreo

1 Bed Bath Floor Plan 2 Condo Plans Small Apartment Layout Studio

Studio Apartment Plan Examples

Free Editable Apartment Floor Plans Edrawmax

Gateway West Apartment Floor Plan Interior Design Ideas

Floor Plan Aggie Village Family Apartments House Studio Apartment Building Room Png Pngwing

Studio Apartment Floor Plans Interior Design Ideas








