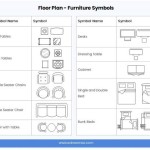Essential Aspects of Suburban Family Home Plans
Designing a suburban family home can be an exciting and complex process. To ensure that your new home meets the needs of your family, it is important to consider several essential aspects during the planning phase. This article explores the key elements that contribute to creating a functional and comfortable suburban family home.
1. Floor Plan and Layout
The floor plan and layout of your home should prioritize functionality and flow. Consider the number of bedrooms and bathrooms required, as well as the size and arrangement of living spaces. Open floor plans create a sense of spaciousness and provide flexibility for family activities. It is also important to plan for dedicated areas for work, play, and relaxation.
2. Outdoor Space
Suburban homes typically offer ample outdoor space. Utilize this space by creating a backyard that caters to your family's needs. Consider amenities such as a deck or patio for entertaining, a play area for children, and a garden or green space for relaxation and outdoor activities.
3. Energy Efficiency
In today's energy-conscious world, it is crucial to design a home that minimizes energy consumption. Incorporate energy-efficient appliances, lighting, and insulation to reduce operating costs. Consider renewable energy sources such as solar panels or a geothermal heat pump for further savings.
4. Storage and Organization
Suburban family homes often accumulate a significant amount of belongings. Ample storage solutions are essential to maintain organization and minimize clutter. Plan for built-in storage in the kitchen, bedrooms, bathrooms, and garage. Consider mudrooms or utility rooms for storing outdoor gear and other bulky items.
5. Curb Appeal
While practicality is paramount, the aesthetic appeal of your home is also important. Consider the architectural style of your neighborhood and choose a design that complements the surrounding homes. The exterior should reflect your family's personality and create a welcoming first impression.
6. Safety and Security
Ensure the safety and security of your family by incorporating appropriate safety features into your home plan. Install smoke detectors, carbon monoxide detectors, and security systems. Consider gated entrances, outdoor lighting, and window locks for added protection.
7. Financial Considerations
Before finalizing your home plan, carefully consider the financial implications. Determine your budget and consult with a financial advisor to ensure that the home you design is affordable and does not strain your finances.
By addressing these essential aspects during the planning phase, you can create a suburban family home that meets your needs and provides a comfortable and enjoyable living environment for years to come.

Suburban Family Home House Floor Plans Image Search Results Blueprints Sims

1 5 Story Modern Cottage Style Plan Fox Hills House Plans Farmhouse

40 Small Suburban House Plans Ideas Floor

Traditional House Plans Floor Designs Houseplans Com

Suburban Family Home Design Ideas Pictures 1293 Sqm Homestyler

Pin By Nóra Mėszáros On Haus Ideen Craftsman House Plans Sims Family

Loganville Ga Georgia House Blueprints Plans For Family
Traditional House Plans Floor Layouts

Traditional House Plans Floor Layouts

Exclusive Affordable Ranch Style House Plan 7487 Stonebrook








