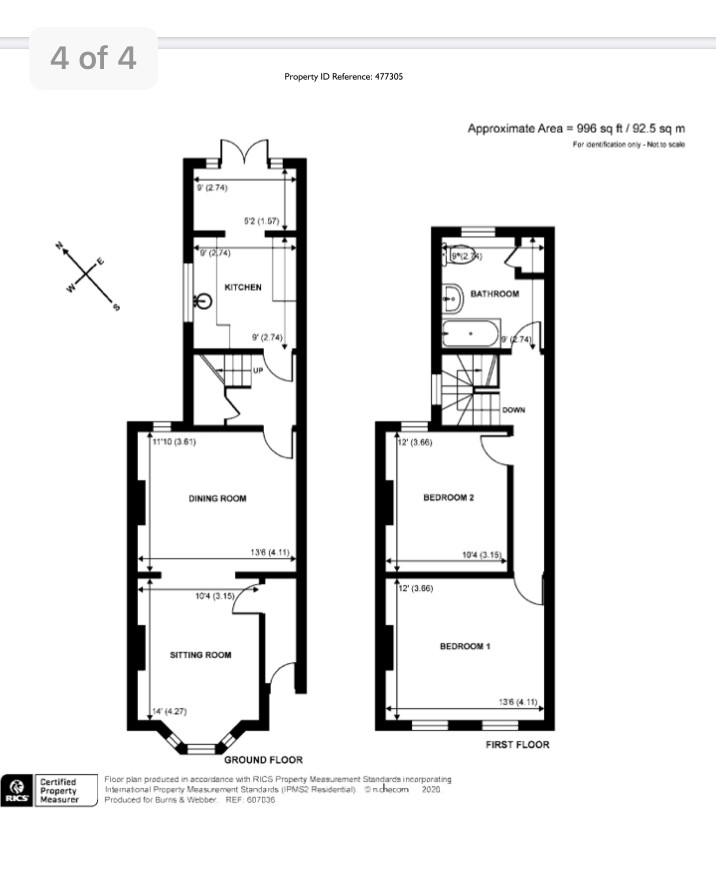Terraced House Extension Plans: Essential Considerations for Homeowners
Extending your terraced house can be an exciting and rewarding project, but careful planning and consideration are essential to ensure a successful outcome. Here are some key aspects to keep in mind when creating terraced house extension plans:
1. Assess Your Needs and Objectives: Determine the primary reasons for extending your home. Is it to create more living space, enhance functionality, or improve energy efficiency? Clearly defining your goals will guide the design and scope of the project.
2. Research Local Planning Regulations: Familiarize yourself with the planning policies that apply to your area. This includes restrictions on extension height, depth, and materials. It is advisable to consult with a local planning authority or architect to ensure compliance.
3. Choose an Experienced Architect or Designer: Hiring a qualified professional is crucial for the success of your project. An experienced architect or designer can provide valuable guidance, create detailed plans, and assist with obtaining necessary approvals.
4. Optimize Space Utilization: Terraced houses often have limited space, so it is essential to maximize the use of available area. Consider open-plan layouts, vertical extensions, and smart storage solutions to create a spacious and functional interior.
5. Consider Natural Light and Ventilation: Ensure that your extension design incorporates ample natural light through windows or skylights. Proper ventilation is also important to maintain a healthy indoor environment and minimize energy consumption.
6. Respect the Existing Structure: While your extension should complement the existing architecture, it should not overshadow or detract from it. Sensitive design choices that respect the style and proportions of the original building are essential.
7. Optimize Energy Efficiency: Implement energy-saving measures such as insulated walls and roofs, energy-efficient windows, and sustainable heating systems. These features will reduce your carbon footprint and lower energy bills in the long run.
8. Manage the Construction Process: Once plans are approved, it is crucial to engage reputable contractors and closely supervise the construction process. Regular site inspections and communication with the team will ensure a smooth and successful build.
By carefully considering these aspects, you can create terraced house extension plans that meet your specific needs, enhance your home's functionality, and add value to your property.

Terraced House Extension Design Cost Regulations And Ideas Resi

10 Stunning Small Terraced House Extension Ideas Fifi Mcgee

Floor Plan Extension Nelson Road House Plans Victorian Kitchen Terrace

Terraced House Extension Kitchen Ideas For Houses Plus Rooms

Terraced House Extension Plans

Victorian Terrace House Plans Layout

10 Stunning Small Terraced House Extension Ideas Fifi Mcgee

Victorian Terraced House Design Fit For Modern Lifestyle

Help With Ground Floor Layout Of Victorian Terrace Semi Houzz

Victorian Terrace Kitchen Extensions That Are Just Wow








