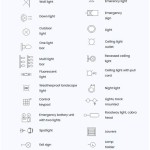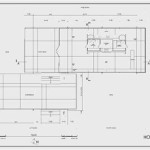Timber Frame House Plans: Cottage Style
Timber frame house plans, particularly those designed in the cottage style, offer a compelling blend of traditional aesthetics and modern living. This architectural approach combines the structural integrity and visual warmth of timber framing with the cozy and intimate characteristics of cottage design. The result is a dwelling that exudes charm, durability, and a connection to natural materials.
The selection of timber frame house plans specifically for a cottage is an intricate process. It requires careful consideration of site conditions, desired square footage, preferred architectural features, and budgetary constraints. While several pre-designed plans are available, customization is often necessary to tailor the design to the specific needs and preferences of the homeowner.
Cottage-style timber frame homes are often characterized by their smaller footprints, steeply pitched roofs, prominent gables, and incorporation of natural materials such as wood, stone, and brick. The open timber frame structure is often left exposed, adding to the rustic and inviting atmosphere. Large windows and strategically placed skylights maximize natural light, creating a bright and airy interior.
Key Point 1: Design Elements and Considerations
Designing a cottage-style timber frame house involves numerous elements that must be carefully considered to achieve the desired aesthetic and functionality. The following design elements are crucial:
1. Structural Timber Selection: The type of wood used for the timber frame significantly impacts the overall appearance and structural performance of the home. Common options include oak, Douglas fir, and eastern white pine. Each species has unique characteristics in terms of strength, grain pattern, and color. Oak is known for its strength and durability, while Douglas fir offers a visually appealing straight grain. Eastern white pine is a more economical option, but it may require additional treatment to enhance its resistance to rot and insects.
2. Frame Design and Layout: The layout of the timber frame is critical for both structural stability and aesthetic appeal. Traditionally, timber frames are constructed using mortise and tenon joinery, which involves interlocking pieces of wood secured with wooden pegs. This method provides exceptional strength and longevity. The layout of the frame should complement the overall cottage design, with exposed beams and posts adding visual interest to the interior spaces. The design needs to consider load paths and ensure that the frame can withstand anticipated stresses from wind, snow, and seismic activity, if applicable.
3. Exterior Cladding and Materials: The exterior cladding of a cottage-style timber frame house should harmonize with the surrounding environment and enhance the overall aesthetic. Common choices include wood siding (such as cedar shingles or clapboard), stone veneer, and brick. The selection of exterior materials should consider factors such as durability, weather resistance, and maintenance requirements. The color palette also plays a significant role in creating the desired cottage effect. Natural colors, such as earth tones and muted pastels, are often preferred.
4. Interior Finishes and Details: The interior finishes and details contribute significantly to the overall character of a cottage-style timber frame home. Natural materials, such as wood flooring, exposed brick, and stone fireplaces, are often incorporated to create a warm and inviting atmosphere. Interior design elements may include built-in shelving, window seats, and exposed timber accents. Attention to detail, such as using handcrafted hardware and incorporating vintage or antique furnishings, can further enhance the cottage charm.
5. Energy Efficiency: While traditional timber frame construction can be energy-intensive, modern building techniques can significantly improve energy efficiency. The use of structural insulated panels (SIPs) or insulated concrete forms (ICFs) can provide excellent thermal performance. High-performance windows and doors, coupled with proper insulation and air sealing, minimize heat loss and reduce energy consumption. Incorporating passive solar design principles, such as orienting the house to maximize sunlight exposure during the winter months, can further enhance energy efficiency, ultimately contributing to the long-term sustainability of the building.
Key Point 2: Adapting to Modern Living
While maintaining the charm of a cottage-style design, timber frame homes must also incorporate modern amenities and technologies to meet the needs of contemporary living. This requires careful planning and integration of various components:
1. Open Floor Plans: Modern cottage designs often incorporate open floor plans to create a sense of spaciousness and facilitate seamless interaction between living areas. This can be achieved by minimizing the number of interior walls and creating large, open spaces that combine the living room, dining room, and kitchen. The timber frame structure can be utilized to define different zones within the open floor plan without completely obstructing views or hindering movement.
2. Kitchen Design: The kitchen is often the heart of a cottage-style home. Modern kitchen designs prioritize functionality and efficiency while maintaining a charming aesthetic. Features such as farmhouse sinks, custom cabinetry, and natural stone countertops are often incorporated. Integrating modern appliances seamlessly into the overall design is essential. Consider incorporating an island or breakfast bar to provide additional workspace and seating.
3. Bathroom Design: Bathrooms in cottage-style timber frame homes should be designed to be both functional and aesthetically pleasing. Features such as clawfoot tubs, pedestal sinks, and vintage-style fixtures can add to the cottage charm. Incorporating natural light through windows or skylights can create a bright and airy atmosphere. Using natural materials, such as stone or wood, for flooring and wall coverings can enhance the natural feel of the space.
4. Incorporating Smart Home Technology: Integrating smart home technology into a cottage-style timber frame home can enhance comfort, convenience, and energy efficiency. This can include features such as smart thermostats, automated lighting systems, and security systems. Wireless technology allows for discreet integration of these systems without disrupting the aesthetic appeal of the home. Consider incorporating voice-controlled assistants for easy control of various home functions.
5. Accessibility Considerations: Modern cottage designs should also consider accessibility for individuals with mobility limitations. This can include features such as wider doorways, ramps, and accessible bathrooms. Ensuring that the home is easily navigable for people of all ages and abilities is an important aspect of modern design. Incorporate universal design principles to create a home that is both beautiful and functional for everyone.
Key Point 3: Working with Professionals and Navigating Regulations
Building a timber frame cottage requires the expertise of skilled professionals. Selecting the right team and understanding the regulatory requirements are crucial steps in the process:
1. Selecting a Timber Frame Designer: An experienced timber frame designer can guide the homeowner through the entire design process, from initial concept to final construction drawings. The designer should have a thorough understanding of timber frame construction techniques, as well as a strong aesthetic sense for cottage-style design. The designer should also be familiar with local building codes and regulations. Reviewing the designer's portfolio and obtaining references from past clients is essential.
2. Choosing a Timber Frame Builder: The timber frame builder is responsible for fabricating and erecting the timber frame structure. The builder should have extensive experience in timber frame construction and a proven track record of successful projects. The builder should also be able to coordinate with other trades, such as carpenters, plumbers, and electricians, to ensure a smooth construction process. Visiting the builder's workshop and inspecting previous projects can help to assess their quality of work.
3. Understanding Building Codes and Regulations: Timber frame construction is subject to specific building codes and regulations. These codes address issues such as structural integrity, fire safety, and energy efficiency. It is essential to work with a designer and builder who are familiar with these codes and can ensure that the timber frame structure meets all applicable requirements. Obtaining the necessary permits and inspections from local authorities is a critical step in the construction process.
4. Site Considerations and Planning: The selection and preparation of the building site are crucial for the success of a timber frame cottage project. The site should be carefully assessed for factors such as soil conditions, drainage, and access. The orientation of the house should be planned to maximize sunlight exposure and take advantage of natural views. A detailed site plan should be developed to ensure that the house is properly located and that all necessary utilities are in place.
5. Budgeting and Cost Management: Building a timber frame cottage can be a significant investment. Developing a realistic budget and managing costs effectively are essential. Obtain detailed cost estimates from the designer, builder, and other contractors. Track expenses carefully throughout the construction process and be prepared for unexpected costs. Consider phasing the project to spread out the costs over time. Exploring options for financing the project, such as construction loans, is also important.
Timber Frame Home Plans Designs By Hamill Creek Homes

Piney Creek Cottage Timber Frame Hq

Cottage Timber Frame Full Of Charm Curb Appeal Timberhaven Log Homes

Cottage Plans Timber Frame Hq

Timber Frame House Plan Design With Photos

Timber Frame Designs Floor Plans Timberbuilt

Timber Frame House Plan Design With Photos

Cottage Timber Frame Homes Design Floor Plan Tips

Adirondack Cottage Woodhouse The Timber Frame Company

Timber Frame Designs Floor Plans Timberbuilt








