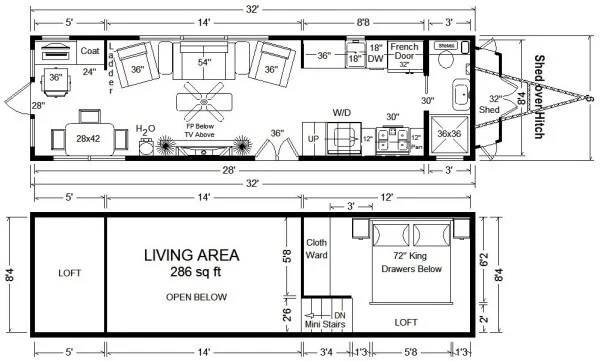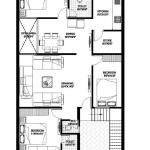Essential Aspects of Tiny House Plan Design
Tiny house design presents a unique set of challenges and opportunities compared to traditional home design. Understanding the fundamental principles of tiny house plan layout and design is crucial to creating functional, comfortable, and aesthetically pleasing living spaces within a compact footprint.
### 1. Prioritizing Functionality in a Limited SpaceOne of the primary challenges in tiny house design is maximizing functionality in a limited space. This requires careful consideration of space planning, ensuring each area serves multiple purposes. For example, a loft bed can serve as both a sleeping area and storage, while a sofa can convert into a bed for guests. Vertical space utilization is also essential, with built-in shelves, drawers, and cabinets providing ample storage options without cluttering the floor plan.
### 2. Creating a Sense of Space and OpennessDespite their diminutive size, tiny houses can feel spacious and airy with thoughtful design choices. Utilizing large windows and skylights brings in natural light, creating the illusion of more space. Open floor plans and strategic placement of furniture can help avoid a cramped and cluttered feel. Additionally, incorporating multi-purpose furniture, such as ottomans with built-in storage or tables that fold into beds, can enhance space utilization without sacrificing functionality.
### 3. Planning for Efficient StorageStorage is paramount in tiny house design, as every inch of space must be utilized wisely. Built-in storage solutions, such as overhead cabinets, under-bed drawers, and wall-mounted shelves, are essential for keeping belongings organized and out of sight. Additionally, utilizing vertical space with stackable bins and shelves can maximize storage capacity. Creative storage solutions, such as magnetic strips for holding utensils or hooks for hanging items, can also help optimize space utilization.
### 4. Ensuring Adequate Lighting and VentilationProper lighting and ventilation are crucial for creating a comfortable and healthy living environment in a tiny house. Large windows and skylights provide ample natural light, while artificial lighting can be carefully placed to avoid casting shadows or creating a cluttered appearance. Cross-ventilation, achieved through opposing windows or vents, helps circulate fresh air and maintain a comfortable temperature. Additionally, installing energy-efficient appliances and lighting can help reduce energy consumption and create a more sustainable living space.
### 5. Considering the Exterior Design and Curb AppealWhile functionality is paramount in tiny house design, it's also important to consider the exterior appearance and curb appeal. Choosing appropriate materials, such as cedar siding or metal cladding, can enhance the durability and weather resistance of the structure. Careful attention to roofline design, window placement, and exterior accents can create a cohesive and aesthetically pleasing exterior. Additionally, incorporating outdoor living spaces, such as small decks or patios, can extend the living area and enhance the overall appeal of the tiny house.
### ConclusionTiny house plan design requires a delicate balance of functionality, aesthetics, and efficient space utilization. By understanding the essential principles outlined in this article, designers can create compact yet comfortable and visually appealing living spaces. Whether it's for permanent residence, recreational use, or as an investment property, a well-designed tiny house can offer a unique and fulfilling living experience.

Tiny House Floor Plans With Lower Level Beds Tinyhousedesign Design

Tiny House Plan Examples

Tiny House Floor Plans Design Your

Small Home Design Live 3d

27 Adorable Free Tiny House Floor Plans Craft Mart

A Three Full Bed Tiny House Design Floor Plan With Twin And Queen Upstairs No Storage Loft Plans Small

Tiny House Floor Plans 32 Home On Wheels Design

27 Adorable Free Tiny House Floor Plans Craft Mart

Tiny House Plans Floor Home Designs Blueprints Houseplans Com

Family Tiny House Design Floor Plans Layout








