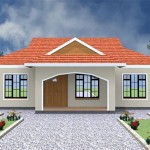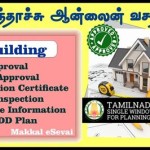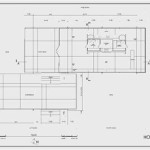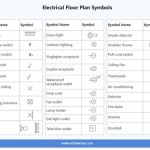Essential Aspects of Traditional Bungalow House Plans
Bungalow house plans have been popular for over a century, and they continue to be a favorite choice for homeowners today. These homes are known for their charming exteriors, functional floor plans, and comfortable living spaces. If you're considering building a bungalow, here are a few essential aspects to keep in mind:
Historical Origins and Architectural Style
Bungalows originated in India in the 19th century as single-story cottages used as summer homes by British officers. They were popularized in the United States in the early 20th century and quickly became one of the most popular home styles. Bungalows are characterized by their low-slung profile, wide porches, and emphasis on outdoor living. They often feature Craftsman or Mission Revival architectural details, such as exposed rafters, built-in cabinetry, and tile accents.
Floor Plan and Layout
Traditional bungalow house plans typically feature a simple, functional floor plan. The main living areas, such as the living room, dining room, and kitchen, are often located on the first floor, while the bedrooms and bathrooms are upstairs. This layout creates a comfortable and convenient living environment, with everything you need within easy reach.
Exterior Design and Features
The exterior of a bungalow is just as important as the interior. A well-designed bungalow will have a charming and inviting facade. Some of the most common features of bungalow exteriors include wide porches, large windows, and a variety of rooflines. Bungalows can be made from a variety of materials, including wood, brick, and stone. The exterior should be in keeping with the architectural style of the home and the surrounding environment.
Outdoor Living Spaces
One of the most important aspects of a bungalow is its outdoor living spaces. Bungalows are known for their wide porches and patios, which provide a great place to relax and enjoy the outdoors. Many bungalows also have large yards, which are perfect for gardening, playing, or entertaining. When designing your bungalow, be sure to include plenty of outdoor living space so you can make the most of the warm weather.
Energy Efficiency and Sustainability
When building a bungalow, it's important to consider energy efficiency and sustainability. Bungalows can be very energy-efficient if they are properly designed and constructed. Some of the most important factors to consider include insulation, windows, and appliances. By choosing energy-efficient features, you can reduce your energy bills and help protect the environment.
Personalization and Customization
No two bungalows are exactly alike. One of the great things about bungalows is that they can be personalized and customized to fit your needs and style. You can choose from a variety of floor plans, exterior finishes, and interior features to create a home that is truly your own. If you're looking for a charming and comfortable home that is both functional and stylish, a traditional bungalow house plan is a great option.

Traditional Style With 3 Bed 2 Bath Car Garage Planimetrie Di Case Da Sogno Planimetria Casa

Transitional Bungalow Floor Plan C 1918 Cottage House By E W Stillwell Vintage Los Angeles Homes

1918 Bungalow House Plan By E W Stillwell Los Angeles Craftsman Home
Small Traditional Bungalow House Plan 2 Bed 157 1099

The Varina 1920s Bungalow 1923 Craftsman Style From Standard Homes Company Hous House Plans

House Plan 66115 Traditional Style With 3510 Sq Ft 4 Bed 3 Ba

Bungalow House Plans We Love Blog Homeplans Com

House Plan 59118 Traditional Style With 1100 Sq Ft 2 Bed Ba

Traditional Bungalow House Plan 80362pm Architectural Designs Plans

Craftsman House Plans Home Floor Monster








