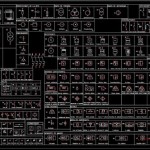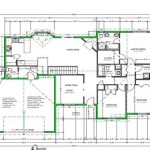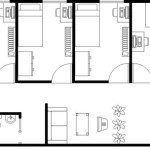Essential Aspects of Traditional Craftsman Bungalow House Plans
Craftsman bungalows, with their distinctive blend of rustic charm and modern practicality, have captured the hearts of homeowners for generations. Their unique architectural features create a warm and inviting atmosphere that seamlessly integrates with the surrounding landscape. If you're considering building a Craftsman bungalow, it's essential to understand the defining characteristics that make these homes so beloved.
Exterior Features:
The exterior of a Craftsman bungalow is characterized by its low-slung profile, typically featuring a single story or one and a half stories with a gabled roof. The roof has wide eaves with exposed rafters, supported by sturdy brackets. The exterior materials often include natural elements such as wood, stone, or brick, creating a connection to the environment. Front porches are a hallmark of Craftsman bungalows, providing a welcoming outdoor living space.
Interior Features:
The interior of a Craftsman bungalow balances comfort with functionality. Open floor plans allow for easy flow between rooms, emphasizing natural light and creating a sense of spaciousness. Built-in cabinetry and window seats maximize storage while adding a touch of craftsmanship. Cozy fireplaces, hardwood floors, and exposed beams contribute to the warm and inviting atmosphere.
Architectural Details:
Craftsman bungalows are known for their intricate architectural details that enhance their overall aesthetic appeal. These details include decorative trim around windows and doors, corbels supporting the roof overhangs, and stained glass windows that add pops of color and character. The use of natural materials extends to the interior, where wainscoting, moldings, and wood accents create a visually captivating space.
Historical Significance:
Craftsman bungalows originated in the early 20th century as part of the Arts and Crafts movement. This movement emphasized simplicity, functionality, and the use of natural materials. Craftsman bungalows, with their emphasis on craftsmanship and individuality, perfectly embodied these principles. Today, these homes are celebrated for their timeless beauty and their enduring appeal.
Modern Interpretations:
While traditional Craftsman bungalows remain popular, modern interpretations have emerged that adapt the style to contemporary lifestyles. These homes may incorporate sustainable materials, open kitchens, and updated floor plans to meet modern needs while maintaining the signature Craftsman aesthetic.
Benefits of Craftsman Bungalow House Plans:
- Warm and inviting atmosphere
- Natural connection to the outdoors
- Functional and comfortable floor plans
- Intricate architectural details
- Historical significance and enduring appeal
- Adaptability to modern lifestyles
Conclusion:
Traditional Craftsman bungalow house plans offer a captivating blend of architectural beauty and practical functionality. Their defining characteristics, from the low-slung profile to the intricate details, create a timeless and enduring style. Whether you're a traditionalist or appreciate modern adaptations, a Craftsman bungalow can provide a warm and inviting home that seamlessly connects with its surroundings.

Classic 1918 Craftsman Style Bungalow Design Shingled Cottage House Plans

The Varina 1920s Bungalow 1923 Craftsman Style From Standard Homes Company Hous House Plans

1922 Craftsman Style Bunglow House Plan No L 114 E W Stillwell Co Plans Bungalow Floor

1925 26 C L Bowes House Plans Craftsman Bungalow Vintage

House Floor Plans 1910s 1930s Bungalow Craftsman

Traditional Style With 3 Bed 2 Bath Car Garage House Plans Dream Craftsman

1920s Classic Bungalow Small Homes Books Of A Thousand Atterbury Floor Plans Vintage House Craftsman

Craftsman House Plans Home Floor Monster

1923 Craftsman Style Bungalow The Irving By Standard Homes Company House Plans Of 1920s With Pictures Floor

1918 Bungalow House Plan By E W Stillwell Los Angeles Craftsman Home








