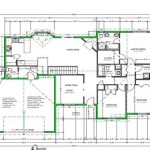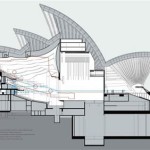Tropical House Designs And Floor Plans: Essential Aspects
Tropical house designs and floor plans exude a blissful blend of indoor-outdoor living, embracing the vibrant warmth and natural beauty of their surroundings. These homes are meticulously crafted to make the most of tropical climates, offering an abundance of natural light, breezy ventilation, and seamless transitions between interior and exterior spaces.
When designing a tropical home, careful consideration must be given to the unique challenges and opportunities presented by the climate. Here are some key aspects to keep in mind:
1. Open Floor Plans and Natural Light
Tropical house designs often feature open and airy floor plans, allowing for ample natural light to penetrate the interior spaces. Large windows and glass doors blur the boundaries between inside and outside, creating a spacious and inviting atmosphere. The use of natural light not only reduces energy consumption but also enhances the overall well-being of the occupants.
2. Cross-Ventilation for Cooling
Cross-ventilation is an essential aspect of tropical house designs, as it allows for natural air circulation to cool down the interior spaces. Windows and doors are strategically placed to facilitate airflow, creating a comfortable and refreshing indoor environment even during the hottest months.
3. Outdoor Living Spaces
Outdoor living spaces, such as patios, verandas, and balconies, are an integral part of tropical house designs. These areas provide an extension of the living space, allowing occupants to enjoy the outdoors while being protected from the sun and rain. Outdoor kitchens, dining areas, and lounge spaces create inviting environments for relaxation, dining, and entertaining guests.
Floor Plans for Tropical Houses
When it comes to floor plans for tropical houses, there are a few common layouts that have proven to be effective and comfortable:
U-Shaped Floor Plans: This layout features a U-shaped arrangement of rooms around a central courtyard or swimming pool. The courtyard provides an outdoor focal point and allows for natural light and ventilation to reach all parts of the house.
L-Shaped Floor Plans: Similar to U-shaped plans, L-shaped floor plans create a courtyard or outdoor space, but with a more angular configuration. This layout can be ideal for smaller properties or when privacy is a concern.
Open-Concept Living Spaces: Open-concept living spaces combine the living room, dining room, and kitchen into a single, large area. This layout promotes a sense of spaciousness and allows for easy flow between different functional areas.
It's important to consult with an experienced architect to determine the most suitable floor plan for your specific needs and the characteristics of your property.
Additional Considerations for Tropical House Designs
In addition to the above aspects, here are some other considerations to keep in mind when designing a tropical house:
- Sustainability: Incorporating sustainable features, such as solar energy, rainwater harvesting, and energy-efficient appliances, can reduce the environmental impact of the home and lower energy costs.
- Materials: Choose materials that are appropriate for the climate, such as moisture-resistant woods, breathable fabrics, and heat-reflective roofing.
- Landscaping: Native landscaping can provide shade, privacy, and enhance the overall ambiance of the home. Consider planting trees, shrubs, and flowers that are adapted to the tropical climate.
By carefully considering the essential aspects of tropical house designs and floor plans, you can create a home that seamlessly blends indoor-outdoor living, embraces the beauty of its surroundings, and provides a comfortable and inviting retreat.

Beautiful Tropical House Plans 2 Small Design Beach Floor Flooring

Architectures Tropical House Design Plans Home Floor

N Tropical House Design Joy Studio Best Plans 60302 Beach

Beach House Plan 3 Story Tropical Caribbean Home Floor

Spacious Tropical House Plan 5464 Sq Ft Architectural Designs 86051bw Plans

Pin By Legacy Aviaries On Home Tropical House Design Plans Bali

Tropical House Design Ideas Pictures 241 Sqm Homestyler

150 Tropical Floorplans Ideas House Design Plans Floor

Tropical House Plans Coastal Island Beach Floor

Tropical Style One Y House Design Pinoy Eplans








