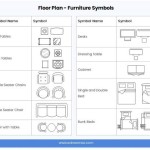Essential Aspects of Turret House Plans
Turret house plans are an architectural delight that can add a touch of grandeur and charm to your home. These towers, often adorned with windows and conical roofs, not only enhance the aesthetics of the facade but also provide additional space and unique design options.
Whether you're considering building a new home or renovating an existing one, understanding the essential aspects of turret house plans is crucial. Here are some key points to keep in mind:
Location and Orientation:
The placement of a turret on your house plan should be carefully considered. It should complement the overall design and flow of the home. Turrets can be positioned in the center of the house, on the corners, or as extensions of a room. Proper orientation ensures maximum natural light and stunning views.
Shape and Size:
Turrets come in various shapes and sizes to suit different architectural styles. Round turrets, with their curved walls, evoke a sense of medieval charm, while square or octagonal turrets offer a more angular and contemporary look. The size of the turret will depend on the overall scale of the house and the desired level of prominence.
Windows and Doors:
Windows and doors on turrets play a crucial role in natural lighting and ventilation. Large windows provide panoramic views and flood the interior with light. Consider different window styles, such as casement or bay windows, to enhance the visual appeal. The choice of doors depends on the accessibility and functionality of the turret.
Roofing:
The roof of a turret is an essential design element. Conical roofs are the most common and contribute to the iconic turret shape. Alternatively, gable roofs or flat roofs can be used for a more modern aesthetic. The roofing material should complement the overall style of the house and withstand weather conditions.
Interior Design:
The interior of a turret can be customized to meet your specific needs. It can serve as a cozy sitting area, a small library, or even a bedroom with picturesque views. Spiral staircases or ladders connect the turret to the main house and add a touch of elegance.
Construction Considerations:
Building a turret requires careful planning and attention to detail. Structural integrity must be ensured through proper framing and engineering. Insulation and waterproofing are crucial to maintain comfort and prevent moisture damage. It's essential to hire experienced contractors who specialize in turret construction.
Planning Permission:
Before embarking on a turret house plan, it's essential to check local regulations and obtain necessary planning permission. Building codes and zoning restrictions may impact the size, location, and design of the turret. Consulting with an architect or local building department can guide you through the process.
In conclusion, turret house plans offer a unique opportunity to add architectural interest and functionality to your home. By considering the essential aspects discussed above, you can create a stunning and well-designed turret that will enhance the beauty and enjoyment of your living space.

Elegant European House Plan With Two Story Turret 59950nd Architectural Designs Plans

European Two Story Home Design With Turret Plan 4920

Distinctive 4 Bed House Plan With Turret And Options 21236dr Architectural Designs Plans

European Floor Plan Upper 453 49 Mediterranean Style House Plans Luxury
Small Victorian House Plan With Turret 3 Bedroom 1444 Sq Ft

One Story European House Plan With Turret 62676dj Architectural Designs Plans

Castle House Plan With A Round Turret

Ultimateplans Com House Plan Home Floor Number 131028

Plan 21167dr Elegant 3 Bed House With Distinctive Turret Architectural Design Plans Sims

Queen Anne Revival With Turret 80449pm Architectural Designs House Plans
Related Posts








