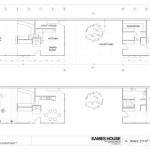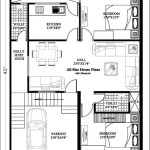Two Bedroom Duplex House Plans: Optimized Living and Design Considerations
Duplex house plans, particularly those designed with two bedrooms, present a compelling option for homeowners seeking a balance between affordability, functionality, and efficient land use. These plans cater to a diverse range of needs, including single individuals, couples, small families, or those seeking rental income potential. The inherent design of a duplex, with two separate living units, allows for versatility in occupancy and financial planning. Understanding the nuances of two-bedroom duplex house plans is crucial for making informed decisions about property development and personal housing.
The attractiveness of two-bedroom duplex plans stems from their economic advantages. Building a duplex often results in cost savings compared to constructing two separate single-family homes. This is due to shared walls, utilities, and potentially shared roofing and foundation systems. Furthermore, the opportunity to rent out one of the units provides a consistent income stream, which can significantly offset mortgage payments and other housing expenses. This makes duplexes an attractive option for first-time homebuyers looking to ease the financial burden of homeownership or seasoned investors seeking to expand their real estate portfolio.
From a design perspective, two-bedroom duplexes offer several possibilities for optimization. Careful consideration of layout, material selection, and energy efficiency can result in a comfortable and sustainable living environment. The architectural style can range from traditional to modern, allowing for integration into various neighborhood aesthetics. Effective space planning is critical in maximizing the functionality of the two bedrooms and common living areas. The overall design should prioritize privacy for both units while fostering a sense of community where desired.
Understanding Space Optimization in Two-Bedroom Duplexes
Space is a premium in most residential settings, and two-bedroom duplexes are no exception. Optimizing the available space is vital for creating a comfortable and functional living environment. This involves careful consideration of layout, storage solutions, and the efficient use of every square foot. One key strategy is to design open-concept living areas that combine the living room, dining area, and kitchen. This creates a sense of spaciousness and encourages interaction between residents. Thoughtful placement of furniture and the incorporation of multi-functional pieces can further enhance the utilization of space.
Storage solutions play a crucial role in maintaining a clutter-free environment. Built-in cabinets, shelving units, and under-stair storage can effectively maximize storage capacity without compromising living space. Utilizing vertical space, such as installing tall cabinets or shelves, is another effective way to increase storage. In the bedrooms, closets should be well-organized and equipped with adjustable shelving and hanging rods to accommodate various storage needs. Consider incorporating storage solutions into the design phase to avoid the need for bulky, space-consuming furniture later on.
The layout of a two-bedroom duplex should also prioritize privacy and noise reduction. Strategically positioning bedrooms and bathrooms away from common living areas can help minimize disturbances. Soundproofing measures, such as installing insulation in walls and ceilings, can further enhance privacy and reduce noise transmission between units. Designing separate entrances and outdoor spaces for each unit is also essential for maintaining a sense of independence and privacy.
Furthermore, consider the impact of natural light on the perceived size and comfort of the living space. Large windows and skylights can bring in ample natural light, making the interior feel brighter and more spacious. Light-colored walls and flooring can also reflect light and contribute to a more open and airy atmosphere. Proper ventilation is equally important for maintaining a healthy and comfortable indoor environment. Strategically placed windows and doors can facilitate cross-ventilation, reducing the need for air conditioning and lowering energy costs.
Key Design Considerations for Privacy and Sound Mitigation
One of the primary challenges in designing a duplex is ensuring adequate privacy for both units. This encompasses visual privacy, auditory privacy, and a sense of independence for the occupants. Addressing these concerns effectively is crucial for creating a comfortable and harmonious living environment. Several design strategies can be employed to mitigate privacy issues and minimize disturbances between units.
Sound mitigation is a major consideration. Shared walls are primary sources of noise transmission. Constructing walls with sound-dampening materials, such as resilient channels and sound-absorbing insulation, can significantly reduce noise levels. Consider staggered stud walls, which minimize direct contact between the wall surfaces and reduce sound transmission. Sealing any gaps or cracks in the walls and around electrical outlets and plumbing fixtures is also essential for preventing sound leaks. For flooring, consider using carpets or rugs to absorb sound, especially in areas where noise is likely to be generated.
Visual privacy can be achieved through careful placement of windows and doors. Avoid positioning windows directly facing each other between units. Consider using frosted glass or window coverings to provide privacy while still allowing natural light to enter. Landscaping, such as strategically placed trees and shrubs, can also create a visual barrier and enhance privacy. Designing separate entrances and outdoor spaces for each unit is essential for maintaining a sense of independence. This includes separate patios, decks, and parking areas.
The layout of the duplex should also be carefully considered to minimize potential privacy issues. Bedrooms and bathrooms should be positioned away from common living areas in the adjacent unit. Consider incorporating buffer zones, such as hallways or storage spaces, between units to further reduce noise and visual intrusion. Clearly defined property lines and boundaries can also help prevent misunderstandings and maintain cordial relationships between neighbors.
Maximizing Investment Potential Through Smart Design Choices
A two-bedroom duplex can be a valuable investment, and maximizing its potential requires strategic planning and smart design choices. This involves considering factors such as rental income potential, property value appreciation, and long-term maintenance costs. Investing in durable materials, energy-efficient appliances, and smart home technology can significantly enhance the property's appeal and attract high-quality tenants.
Energy efficiency is a key factor in attracting renters and reducing operating costs. Installing energy-efficient windows, insulation, and HVAC systems can lower utility bills and enhance the comfort of the living space. Solar panels can further reduce energy costs and increase the property's value. Consider using energy-efficient lighting fixtures, such as LED bulbs, and installing smart thermostats to optimize energy consumption. Properly insulating the attic and crawl space can also significantly reduce heat loss and energy waste.
The design of the duplex should appeal to a broad range of potential renters or buyers. Neutral color schemes, modern fixtures, and durable materials are generally preferred. Investing in high-quality appliances and finishes can enhance the property's appeal and justify higher rental rates. Consider adding desirable features such as a washer and dryer in each unit, a dishwasher, and a garbage disposal. Outdoor amenities, such as a patio, deck, or garden, can also increase the property's appeal and attract tenants who value outdoor living.
Minimizing long-term maintenance costs is essential for maximizing the return on investment. Choose durable and low-maintenance materials for the exterior siding, roofing, and landscaping. Consider installing gutters and downspouts to prevent water damage. Regularly inspect and maintain the property to prevent minor issues from escalating into major problems. Addressing maintenance issues promptly can help preserve the property's value and prevent costly repairs in the future. Properly insulating pipes can protect them from freezing in the winter preventing damage and costly repairs. By making conscious design choices and prioritizing long-term durability, you can maximize the investment potential of your two-bedroom duplex.

Duplex House Plans Full Floor Plan 2 Bed Bath Cottage

Two Bedroom Duplexes Duplex Floor Plans Small House

Low Cost House Plans 765 Sq Ft 2 Bedroom 1 Bath Duplex Quickplans Net Floor

2 Bedroom Duplex Plan Garage Per Unit J0222 13d

Contemporary Duplex Plan With Matching 2 Bed Units Under 1000 Square Feet Each 59370nd Architectural Designs House Plans

Duplex Plans Multi Family Searching Made Simple

House Plan Gallery Hpg 990 Sq Ft 2 Bedroom Bath Small Duplex Plans Single Story Printed Blueprints Simple To Build 5 Sets Com

One Story Duplex House Plans 2 Bedroom Plan Floor

Duplex House Plan J0423 14d

2 Bedroom Duplex Bed 1 Bath Floor Plan Princeton Dover Nh








