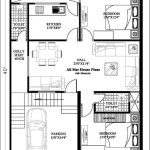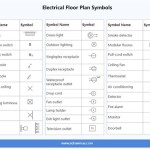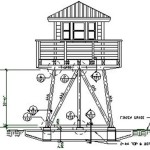Understanding Two-Floor Plans: A Comprehensive Guide
Two-floor plans, also known as two-story or multi-story house plans, represent a significant architectural design choice. They offer a multitude of advantages and disadvantages compared to single-story designs, impacting everything from the use of land to energy efficiency and overall livability. This article aims to provide a comprehensive understanding of two-floor plans, exploring their key characteristics, benefits, drawbacks, and design considerations. It will delve into various aspects of two-story house designs, offering insight into how they function and how to evaluate their suitability for different needs.
The fundamental distinction of a two-floor plan lies in its vertical expansion. Rather than spreading the living space across a single level, a two-floor design utilizes a second story to increase the available square footage without expanding the building's footprint. This vertical stacking introduces a dynamic spatial relationship between different zones within the house, typically separating public and private spaces. The ground floor generally serves as the primary living area, encompassing the kitchen, living room, dining area, and potentially a home office or guest bedroom. The upper floor typically houses bedrooms, bathrooms, and sometimes a secondary communal space like a family room or reading nook.
The design of the staircase becomes a critical element in two-floor plans. It is not only a functional necessity for traversing between levels but also a significant design feature that influences the flow and aesthetics of the home. Staircases can be designed in various styles, from straight runs to curved or spiral configurations, each contributing a unique visual element to the overall interior design. The positioning of the staircase is equally important, impacting the layout of both floors and the overall traffic flow within the house. The integration of the staircase into the overall design is crucial for creating a cohesive and aesthetically pleasing living environment.
Key Point 1: Advantages of Two-Floor Plans
Two-floor plans offer several compelling advantages, particularly in specific contexts. One of the most significant advantages is the efficient use of land. By building upwards instead of outwards, two-story houses require a smaller plot of land to achieve the same amount of living space as a single-story home. This makes them particularly suitable for urban environments or areas where land values are high. The smaller footprint also translates to a potentially smaller yard, which can be appealing for individuals or families who prefer less outdoor maintenance. In addition, a smaller footprint often results in lower property taxes, providing a long-term financial benefit.
Another advantage relates to privacy. Separating living areas from sleeping areas can enhance the sense of privacy and tranquility, especially when the bedrooms are located on the upper floor. This separation can also be beneficial for families with children, allowing for better sound insulation between play areas and quiet zones. The division of spaces can contribute to a more harmonious living environment, catering to different activities and individual needs within the household.
Furthermore, two-floor plans can offer enhanced views. The elevated vantage point of the upper floor often provides better views of the surrounding landscape compared to a single-story home. This can be particularly desirable in locations with scenic vistas or desirable cityscape perspectives. The enhanced views can significantly contribute to the overall aesthetic appeal and enjoyment of the home.
Lastly, two-story designs often offer better security. The elevated position of the upper floor can deter potential intruders, making it more difficult to access bedrooms and other private areas. This can provide homeowners with an increased sense of security and peace of mind. The added security can be a significant factor in choosing a two-story design, particularly for families with young children or individuals living alone.
Key Point 2: Disadvantages of Two-Floor Plans
Despite their advantages, two-floor plans also come with certain drawbacks that need to be carefully considered. One of the primary disadvantages is the accessibility challenge. Staircases can pose significant obstacles for individuals with mobility issues, including elderly people, young children, and those with physical disabilities. The reliance on stairs can make it difficult or impossible for these individuals to navigate the home independently. While elevators or stairlifts can be installed, these additions can be costly and require significant modifications to the existing structure.
Another disadvantage is the increased construction cost. Two-story homes generally require more complex structural engineering and construction techniques compared to single-story homes. This can result in higher material and labor costs, making two-story construction a more expensive option. The added complexity also means a potentially longer construction timeline, which can impact the overall budget and scheduling.
Energy efficiency can also be a concern with two-floor plans. Heating and cooling a two-story home can be more challenging due to the natural convection of air. Warm air rises, while cool air sinks, leading to temperature imbalances between the upper and lower floors. This can necessitate more sophisticated HVAC systems and insulation strategies to maintain consistent temperatures throughout the house. Inefficient heating and cooling can result in higher energy bills and a less comfortable living environment.
Finally, maintenance can be more demanding for two-story homes. Tasks such as cleaning gutters, painting exterior walls, and repairing roofs can be more difficult and require specialized equipment or professional assistance. This can translate to higher maintenance costs and increased time commitment for homeowners. The added height of the structure makes these maintenance tasks more complex and potentially hazardous.
Key Point 3: Design Considerations for Two-Floor Plans
When designing a two-floor plan, several key considerations should be taken into account to maximize functionality, comfort, and aesthetic appeal. The placement of the staircase is a crucial decision that influences the flow and layout of both floors. Ideally, the staircase should be centrally located to provide easy access to all areas of the house. It should also be designed to be visually appealing and integrated seamlessly into the overall design aesthetic. Considerations should also be given to the width of the stairs for ease of movement and safety.
The zoning of spaces is another important design consideration. It is generally advisable to separate public and private spaces, with the ground floor dedicated to living areas and the upper floor reserved for bedrooms and bathrooms. This zoning strategy can enhance privacy and tranquility, creating a more harmonious living environment. The specific needs and lifestyle of the occupants should be taken into account when determining the optimal zoning arrangement.
Natural light and ventilation should be maximized throughout the house. Large windows and strategically placed skylights can bring ample natural light into the interior spaces, reducing the need for artificial lighting. Cross-ventilation should also be encouraged to promote airflow and improve indoor air quality. Careful consideration should be given to the orientation of the house and the placement of windows to optimize natural light and ventilation.
Furthermore, accessibility should be considered, even if not immediately required. Planning for future accessibility needs can be a wise investment. Wider doorways, level thresholds, and reinforced walls for potential grab bar installations can make the house more adaptable to changing needs over time. Even seemingly small considerations can make a big difference in the long-term usability of the home.
Finally, energy efficiency should be a paramount consideration in the design process. High-performance windows, insulation, and HVAC systems can significantly reduce energy consumption and lower utility bills. Passive solar design principles can also be incorporated to maximize natural heating and cooling. A well-designed two-story home can be both comfortable and energy-efficient, minimizing its environmental impact and reducing long-term operating costs. These design considerations must be well planned and executed to guarantee a suitable living environment.
In conclusion, the selection of a two-floor plan represents a complex decision that involves weighing various factors, including land availability, budget constraints, accessibility needs, lifestyle preferences, and design aspirations. A clear understanding of the advantages and disadvantages, coupled with careful consideration of the design principles, is essential for creating a two-story home that meets the specific needs and enhances the quality of life for its occupants. Ultimately, a well-designed two-floor plan can provide a functional, aesthetically pleasing, and comfortable living environment for years to come. It is important to thoroughly research and consult with professionals to make an informed decision that aligns with individual requirements and priorities.

Double Y House Plans With 1 Garage

Floor Plans For The Single Family Two Y Housing Prototype Scientific Diagram

Two Story Rectangular House Floor Plan

Unique Two Story House Plan Floor Plans For Large 2 Homes Desi

Two Story House Plan Examples

Floor Plans Of Twoy Samples Scientific Diagram

Massena Stylish And Contemporary Home Design In Nsw Mcdonald Jones Homes

Unique Simple 2 Story House Plans

Custom 2 Story Houses New Two Home Plans Housing Development D

Ground Floor And Second Plans Of The Houses In Experiment Scientific Diagram
Related Posts








