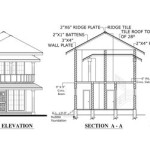Two Staircase House Plans: A Comprehensive Guide
Two staircase house plans are becoming increasingly popular for modern homes. These designs offer several advantages, including increased accessibility, improved space utilization, and enhanced aesthetic appeal. If you're considering incorporating two staircases into your home, here's a comprehensive guide to help you navigate the essential aspects.
Benefits of Two Staircases
Improved Accessibility: Two staircases provide alternative access to different levels of your home, making it convenient for family members and guests to move around. This is particularly beneficial for multi-story homes where the main staircase may be crowded or congested.
Enhanced Space Utilization: By splitting the traffic flow between two staircases, you can create additional living space on each level. This allows you to maximize the functionality of your home and reduce the need for additional hallways or corridors.
Architectural Interest: Dual staircases can add a dramatic and eye-catching element to your home's interior design. The interplay of lines and angles can create a visually stunning focal point that enhances the overall aesthetic appeal.
Design Considerations
Placement: The placement of the two staircases is crucial for both functionality and aesthetics. Consider the proximity of bedrooms, bathrooms, and common areas to ensure easy access without interfering with the flow of daily life.
Staircase Type: There are several types of staircases to choose from, including straight stairs, L-shaped stairs, and U-shaped stairs. The type you select will depend on the available space and your desired design aesthetic.
Materials: Staircases can be constructed from various materials such as wood, metal, glass, or concrete. The material you choose should complement the overall style of your home and meet your durability and maintenance requirements.
Width and Gradient: The width and gradient of the staircases should comply with building codes and ensure comfortable and safe use. A wider staircase is generally preferred for homes with heavy traffic, while a steeper staircase may be more space-efficient.
Lighting: Adequate lighting is essential for safety and functionality. Consider installing natural light sources such as windows or skylights near the staircases. Artificial lighting should be strategically placed to enhance visibility and create a welcoming ambiance.
Additional Features
Landings: A landing is a platform between flights of stairs that provides a resting point and additional space. Landings can be used to display artwork, bookshelves, or seating areas.
Balustrades and Handrails: Balustrades and handrails provide support and safety for individuals using the staircases. Choose designs that complement the style of your home and enhance the overall aesthetic appeal.
Storage: Some two staircase house plans incorporate built-in storage under the staircases. This is an excellent way to maximize space and keep clutter at bay.
Conclusion
Two staircase house plans offer numerous advantages, from improved accessibility to enhanced architectural interest. By carefully considering the placement, design, and additional features, you can create a home that is both functional and aesthetically pleasing. If you're considering incorporating two staircases into your home, consult with an experienced architect or builder to ensure a successful outcome.

Double Staircase Foyer House Plans Google Search Mansion Floor Plan Stairs

Jhmrad Com Browse Photos Of Double Staircase Floor Plans With Resolution 652x371 Pixel Filesize 102 Kb Photo Id House Custom Homes

Double Staircase 59954nd Architectural Designs House Plans

Plan With 2 Staircases 69349am Architectural Designs House Plans

Florida Luxury House Designs Layout Plans Courtyard

Sensational Florida House Plan With Grand Double Staircases 66366we Architectural Designs Plans

Classical Style House Plan 5 Beds Baths 6095 Sq Ft 119 181 Plans How To Dream

Double Curved Grand Stairway 8586ms Architectural Designs House Plans

House Plans Courtyard Mansion Floor Plan

Double Staircase 11560kn Architectural Designs House Plans








