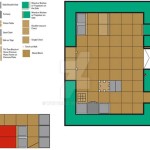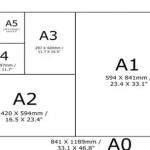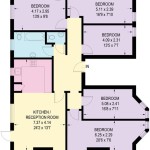Using Google Sketchup for Building Plans: A Comprehensive Guide
Google Sketchup is a powerful 3D modeling software that offers a user-friendly platform for creating building plans. Its intuitive interface and diverse toolset make it an ideal choice for architects, designers, and homeowners alike.
Benefits of Using Sketchup for Building Plans
- Visualization: Create realistic 3D models of your designs, allowing for better visualization and understanding of the project.
- Accuracy: Sketchup's precision tools ensure accurate measurements and angles, reducing the risk of errors in your plans.
- Collaboration: Share your plans seamlessly with colleagues and clients using Sketchup's cloud-based platform.
- Cost-effectiveness: Sketchup is free to use, making it an affordable solution for creating professional-grade building plans.
Essential Steps for Using Sketchup
1. Start with a Template
Choose a template that suits your project type. This will provide a basic framework and save you time on setup.
2. Draw the Foundation
Using the Rectangle tool, draw the outline of your building's foundation. Extrude the shape to create the height of the foundation wall.
3. Build the Walls
Draw the walls on top of the foundation. Use the Push/Pull tool to extrude the walls to the desired height.
4. Add Doors and Windows
Insert doors and windows using the appropriate tools. Resize and position them as needed.
5. Create the Roof
Use the Roof tool to generate a sloped roof. Adjust the pitch and shape to fit your design.
6. Add Details
Enhance your model by adding details such as molding, trim, and landscaping. Use the Materials tool to apply textures and colors.
Tips for Creating Professional Building Plans
- Use Layers: Organize your model by creating layers for different elements (e.g., walls, doors, windows).
- Set Accurate Dimensions: Ensure all dimensions are precisely measured and scaled.
- Add Annotations: Include notes and dimensions on your plans to clarify details for contractors.
- Export to CAD: Use Sketchup's export feature to convert your plans to CAD format for submission to authorities.
- Consider Lighting and Shadows: Improve the realism of your plans by adjusting lighting and shadows to simulate natural conditions.
Conclusion
Google Sketchup is a valuable tool for creating professional building plans. Its ease of use, accuracy, and extensive functionality make it an ideal choice for architects, designers, and homeowners. By following the essential steps and applying best practices, you can effectively use Sketchup to bring your building designs to life.

Free Floor Plan Sketchup Review
Creating A 2d Plan Of Your Sketchup Model In Layout Blog

Creating Floor Plans From Images In Sketchup

Sketchup Tutorial House Building Part 1

Free Floor Plan Sketchup Review Micro House Plans Drawing

Model A House In Sketchup Pt 2 Show 28 Tutorial

Google Sketchup 3d Floor Plan

Creating Floorplans Can This Not Be Done More Organically In Sketchup Pro Community

Sketchup Tutorial How To Create A Floor Plan In
Sketchup 2 Story Home Plan 3d Warehouse
Related Posts








