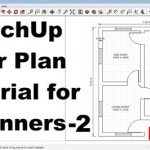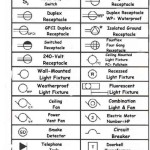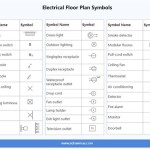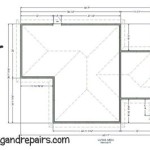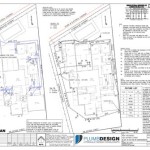Vastu 30x40 House Plan 3D North Facing
The 30x40 house plan represents a common and practical dimension for residential construction, often favored for its balance of affordability and spaciousness. When this plan is oriented to face north, adherence to Vastu Shastra principles becomes particularly important. Vastu Shastra, the ancient Indian science of architecture, aims to harmonize the living environment with natural energies, promoting well-being and prosperity for the occupants. A north-facing house, according to Vastu, can be highly auspicious if planned correctly, allowing for optimal reception of positive energies. This article delves into the key considerations for designing a 30x40 north-facing house plan in accordance with Vastu Shastra, visualized in 3D to enhance understanding and application.
The primary objective when designing a 30x40 north-facing house plan according to Vastu is to ensure that the different zones of the house are aligned with their corresponding directional energies. The north direction is associated with wealth and career opportunities, ruled by the deity Kubera. Therefore, proper placement of rooms and openings is crucial to harness these beneficial energies. Factors like the placement of the main entrance, bedrooms, kitchen, living room, and even bathrooms are carefully considered to create a harmonious and balanced living space. The principles of Vastu aim to maximize positive energy flow while minimizing negative influences, contributing to a comfortable and prosperous life for the residents.
Visualizing the plan in 3D offers significant advantages in comprehending the layout and spatial relationships. It allows the homeowner and architect to assess the design from various perspectives, ensuring that the Vastu principles are effectively implemented. 3D models can also aid in identifying potential issues with natural light, ventilation, and overall aesthetics, facilitating necessary adjustments before construction commences. This proactive approach can save time and resources in the long run and ensure a final design that's both Vastu-compliant and visually appealing.
Key Considerations for the Main Entrance
The main entrance, or the "Mukhyadwar," is arguably the most significant aspect of a Vastu-compliant house. For a north-facing house, the placement of the main entrance is critical. Vastu Shastra dictates that the entrance should ideally be located in the 3rd or 4th Pada of the north side. These Padas are considered auspicious for attracting wealth and prosperity. The Pada division refers to specific segments along the north wall of the house, and determining the precise location usually involves consulting a Vastu expert or using specialized tools.
Avoid placing the main entrance in the extreme northwest corner, as this is generally considered inauspicious according to Vastu principles. The entrance should be well-lit and welcoming, free from any obstructions such as trees, poles, or other structures directly facing the door. Furthermore, the door should open inwards, allowing positive energy to flow into the house. The use of high-quality materials and aesthetically pleasing design elements for the main entrance can further enhance its positive impact.
Another important consideration is the size and appearance of the main door relative to other doors in the house. The main door should be the largest and most prominent, signifying its importance as the entry point for positive energy. The use of auspicious symbols or deities on or above the door can also be incorporated as per individual beliefs.
Optimizing Room Placement According to Vastu
Following the proper placement of the main entrance, careful consideration must be given to the location of different rooms within the 30x40 north-facing house. The kitchen, for example, is ideally placed in the southeast corner of the house, as this direction is associated with the fire element. However, in some cases, the northwest corner can also be considered suitable for the kitchen. Avoid placing the kitchen in the northeast corner as this is considered highly inauspicious. The placement of the cooking stove should be such that the person cooking faces east.
The master bedroom is ideally located in the southwest corner of the house, as this direction is associated with stability and grounding. The bed should be positioned so that the head points towards the south or west while sleeping. Avoid placing the bed directly in line with the door. Other bedrooms can be located in the northwest or southeast corners. Children's bedrooms should ideally be located in the west.
The living room, which serves as a common space for family gatherings and entertaining guests, can be located in the north, east, or northeast sectors of the house. These directions are considered auspicious for social interaction and positive energy flow. Heavy furniture should be placed in the south or west directions, while lighter furniture can be positioned in the north and east. The dining area can be located adjacent to the kitchen, preferably in the west direction.
Bathrooms and toilets should ideally be located in the northwest or southeast corners of the house. Avoid placing them in the northeast or southwest corners, as these are considered inauspicious according to Vastu principles. Proper ventilation and cleanliness are essential for maintaining a positive energy flow in the bathrooms.
Integrating Open Spaces and Natural Light
Incorporating open spaces and maximizing natural light is crucial for a Vastu-compliant 30x40 north-facing house plan. The northeast corner of the house should ideally be kept open and clutter-free, allowing for maximum reception of positive energies. This area can be used as a garden, a prayer room, or simply as an open space. Water features, such as fountains or small ponds, can also be placed in the northeast to enhance the positive energy flow.
Large windows and balconies should be incorporated on the north and east sides of the house to allow for ample natural light and ventilation. This not only ensures a comfortable living environment but also helps to promote positive energy flow. Avoid blocking natural light with heavy curtains or furniture. The use of light and airy color schemes can further enhance the sense of spaciousness and lightness.
An interior courtyard, or "Brahmasthan," can also be incorporated into the design to create a central open space that promotes positive energy flow throughout the house. The Brahmasthan should be kept free from any obstructions and can be decorated with plants or other natural elements. This central open space acts as a focal point for the flow of energy, enhancing the overall harmony and balance of the house.
In the context of 3D visualization, these open spaces and natural light considerations are easily examined and adjusted. Simulating sunlight at different times of day can highlight areas that may require further design refinement to maximize light penetration. Balconies, gardens, and the Brahmasthan can be virtually staged to assess their aesthetic appeal and functional impact on the overall Vastu compliance of the house.
Designing a 30x40 north-facing house plan according to Vastu Shastra involves a careful consideration of various factors, including the placement of the main entrance, the location of different rooms, and the integration of open spaces and natural light. By following these principles, it is possible to create a harmonious and balanced living environment that promotes well-being, prosperity, and positive energy flow for the residents. The use of 3D visualization techniques can further enhance the design process, ensuring that the Vastu principles are effectively implemented and the final design meets the aesthetic and functional requirements of the homeowners.

30x40 North Facing House Plans Vastu

North Facing House Vastu Plan 30x40 N Floor Plans

North Facing House Vastu Plan 30 40 Best Designs Plans West

40x30 North Facing House Plan 2bhk According To Vastu 1200 Sq Ft Area

North Facing 2 Bhk House Plan 30 X 40 With Pooja Staircase Parking As Per Standard Vastu

30x40 Ft North Facing House Plan

North Facing Duplex 3bhk 30x40 House Plans

North Facing House Vastu Plan 30x40 N Floor Plans

30x40 North Face House Plan Epic 1200 Sq Ft Is Excellent

30 X 40 North Facing 3bhk House Plan N Style
Related Posts

