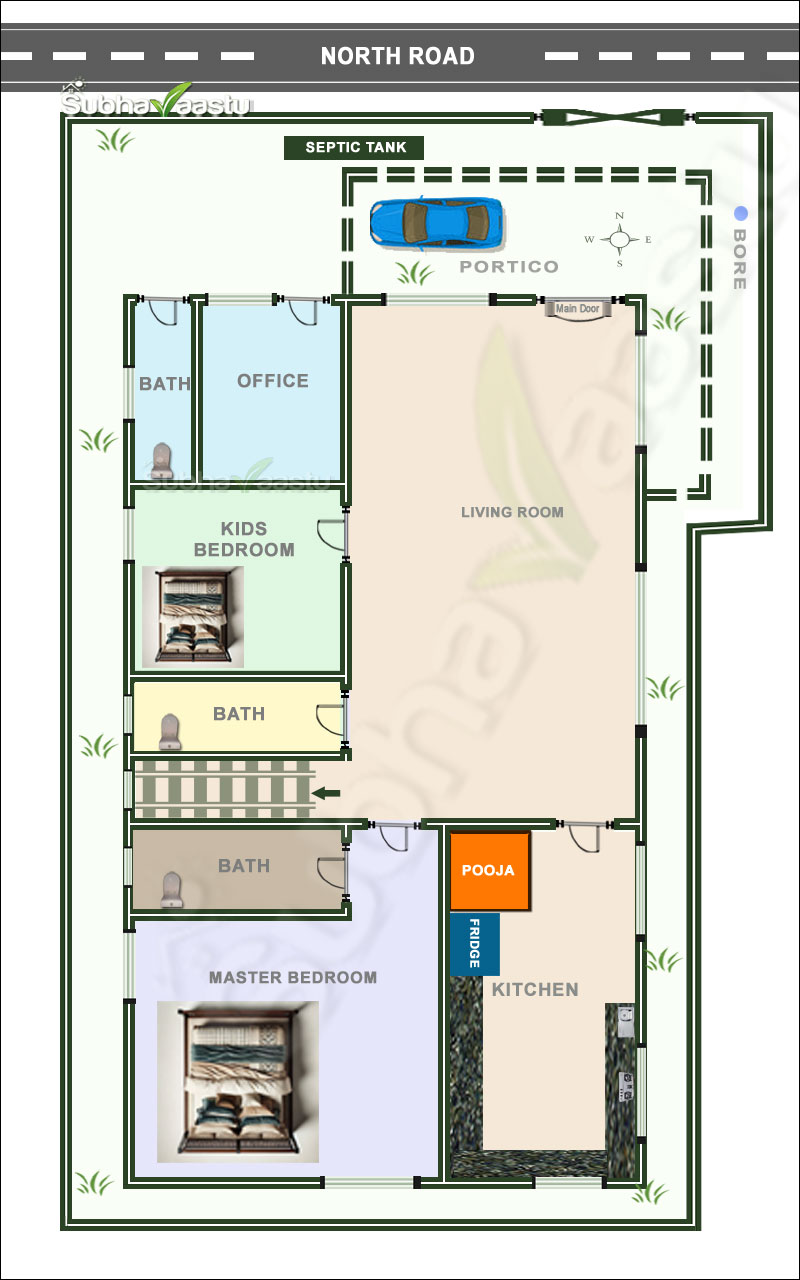Vastu House Plans North Facing: Unlocking Harmony and Prosperity
In the realm of architecture, Vastu Shastra holds a significant position, offering principles for constructing houses that are in harmony with nature and cosmic energies. North-facing houses, in particular, are considered auspicious according to Vastu, attracting positivity and success.
Essential Aspects of Vastu House Plans North Facing
To reap the benefits of a North-facing home, it's crucial to adhere to the following Vastu guidelines:
1. Main Entrance
The main entrance of a North-facing house should be placed in the east, north, or northeast direction. This alignment allows for the entry of positive cosmic rays and energies.
2. Living Room
The living room, a space for relaxation and entertainment, should ideally be located in the north or northeast corner of the house. This ensures a serene and inviting atmosphere.
3. Kitchen
According to Vastu, the kitchen should be situated in the southeast corner. This placement promotes good health and harmony within the family.
4. Bedrooms
The master bedroom should be in the southwest corner of the house, facing north. This arrangement brings stability, sleep quality, and success in endeavors.
5. Puja Room
The puja room, a sacred space for worship, should be located in the northeast corner of the house. This direction aligns with spiritual energies and enhances spiritual growth.
6. Water Elements
North-facing houses benefit greatly from water elements. A water body or fountain in the north or northeast corner enhances prosperity and tranquility.
7. Open Space
Leaving open space in the north or east direction allows for ample natural light and ventilation, which are essential for a healthy home environment.
8. Color Scheme
Light colors such as white, sky blue, or light green are preferred for North-facing houses. These colors reflect positive energy and create a sense of spaciousness.
9. Shape and Symmetry
North-facing houses should ideally be symmetrical and square or rectangular in shape. This promotes balance and harmony throughout the home.
10. Natural Elements
Incorporating natural elements such as plants, wood, and stone into the home's design creates a connection with nature and enhances the overall energy flow.
Additional Tips
Besides the essential aspects, consider the following tips to further harmonize your North-facing house:
- Avoid placing heavy furniture or appliances in the north or east corners.
- Ensure proper ventilation and natural light throughout the house.
- Use mirrors strategically to reflect positive energy.
- Cleanse and de-clutter the house regularly to maintain positive energy flow.
- Seek guidance from a Vastu expert for personalized recommendations.
By adhering to these principles, you can create a North-facing home that not only provides comfort but also promotes harmony, prosperity, and overall well-being.

North Facing House Vastu Plan For A Peaceful Life
Gorgeous North Facing House Plans As Per Vastu Shastra

North Facing House Plan As Per Vastu Shastra Cadbull 2bhk N Plans

North Facing Vastu House Floor Plan

North Facing House Plan Vastu

North Facing House Vastu Plan Significance And Design Tips
Marvellous North Facing 2bhk Home Plans As Per Vastu Shastra

North Facing Double Bedroom House Plan As Per Vastu Sastra In Tamil Plans How To

36 X36 North Facing House Design As Per Vastu Shastra Is Given In This Free 2d Autocad Drawing File Now Cadbull
27 X 51 North Facing 2bhk According To Vastu Plan








