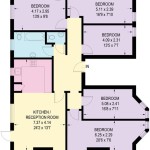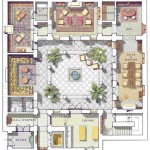Victorian House Plans: A Blueprint to the Past
Victorian houses, with their intricate detailing and timeless elegance, have captivated hearts for centuries. If you're considering building a home that evokes the charm and character of this architectural era, it's crucial to understand the essential aspects of Victorian house plans.
Key Characteristics
Victorian houses are renowned for their distinctive features, such as:
- Asymmetrical Facades: These facades boast varying window sizes, rooflines, and balconies, creating a dynamic and eye-catching effect.
- Steep Rooflines: The steeply pitched roofs add height and drama, often featuring dormers, gables, and turrets.
- Bay Windows: Projecting windows bring in ample natural light and provide panoramic views.
- Ornate Trim and Details: Intricate woodwork, moldings, and gingerbread accents adorn porches, windows, and eaves.
- Wide Wrap-Around Porches: These spacious porches invite relaxation and socializing, offering a seamless transition between indoor and outdoor living.
Popular Styles
Victorian houses encompass a range of styles, each with its unique nuances:
- Gothic Revival: Inspired by medieval architecture, these houses feature pointed arches, stained glass windows, and steep gables.
- Italianate: Influenced by Italian Renaissance architecture, these homes boast symmetrical facades, wide overhangs, and round-arched windows.
- Queen Anne: Known for their asymmetry, complex detailing, and vibrant color schemes, Queen Anne houses are the epitome of Victorian extravagance.
- Stick-Eastlake: Characterized by vertical and horizontal wooden beams and brackets, these houses are a blend of Gothic and Japanese influences.
Floor Plans
Victorian house plans typically feature:
- Formal Rooms: Living rooms, parlors, and dining rooms were grandly sized and used for entertaining guests.
- Central Hallway: The central hallway serves as the main thoroughfare of the house, connecting all the rooms.
- Built-In Features: Custom cabinetry, fireplaces, and window seats maximize space and add unique charm.
- Multiple Bedrooms: Victorian houses often have numerous bedrooms, reflecting the size of families during that era.
- Kitchen and Service Areas: Kitchens were often separate from the main living areas, with pantries and cellars for storage.
Materials and Construction
Victorian houses were typically built using:
- Wood: Clapboard, shingles, and gingerbread were commonly used for exterior cladding.
- Brick: Red or brown brick was often employed for foundations, porches, and chimneys.
- Stone: Natural stone, such as granite or limestone, was occasionally used for foundations and decorative elements.
- Cast Iron: Ornate cast iron fences, brackets, and railings added a touch of industrial elegance.
Building a Victorian House
If you dream of owning a Victorian home, it's essential to:
- Work with an Experienced Architect: An architect specializing in Victorian architecture can help you design a home that authentically reflects the era.
- Choose High-Quality Materials: Using durable materials, such as wood or brick, ensures longevity and maintains the historical integrity of your home.
- Pay Attention to Details: The intricate detailing of Victorian houses is what gives them their charm, so be sure to meticulously replicate these elements.
- Consider Energy Efficiency: While maintaining the historical character, incorporate modern insulation and energy-efficient appliances to reduce utility costs.
Conclusion
Victorian house plans offer a timeless blueprint that transports you to a bygone era. Understanding the essential aspects, from architectural styles to floor plans, will empower you to create a home that captures the elegance and grandeur of this iconic architectural period.

Luxurious Victorian Home Plan Builder Ready 3225

The Glen Flora Victorian House Plans Old Vintage Lovee

Vintage Victorian House Plans 1879 Print Plainfield George La Baw Floor Mansion Plan
Victorian House Plans Home Design Gml D 756 19255

Montrose 3363 5 Bedrooms And 4 Baths The House Designers

Untitled Victorian House Plans Mansion Floor Plan Homes

House Plan 73837 Victorian Style With 4200 Sq Ft 2 Bed Bath
Victorian House Plans Home Design Gml D 756 19255

Victorian House Plans Floor Designs Houseplans Com

29 Victorian House Plans E Book Vintage Architecture








