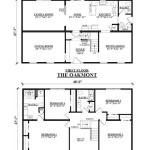Essential Aspects of Vintage Craftsman Style House Plans
Vintage Craftsman style house plans embody the charm and character of the early 20th century. If you're considering building a home that reflects this timeless style, understanding its essential aspects is crucial.
Architectural Features
Craftsman homes are known for their distinctive architectural elements, including:
- Gable roofs: Sloped roofs with wide overhangs, often adorned with exposed rafters.
- Wide porches: Wrap-around or side porches, supported by sturdy columns or beams.
- Tapered columns: Square or round columns with a wider base and a narrower top.
- Built-in benches: Functional and decorative benches incorporated into window seats or porch railings.
- Clerestory windows: Small, high windows above windows or doors that allow for natural light.
Natural Materials
Craftsman homes prioritize the use of natural materials, such as:
- Wood: Cedar, redwood, and oak are commonly used for siding, trim, and structural elements.
- Stone: Natural stone is often found in foundations, chimneys, and walkways.
- Metal: Copper or wrought iron accents may be present in gutters, downspouts, and light fixtures.
Interior Design
Inside, Craftsman homes feature:
- Open floor plans: Rooms flow seamlessly into each other, creating a spacious and airy atmosphere.
- Built-in furniture: Bookshelves, cabinets, and window seats are often built into the walls for functionality and aesthetics.
- Craftsman style fireplaces: Large fireplaces with stone or brick surrounds and mantels often serve as focal points.
- Handmade details: Stained glass windows, ceramic tiles, and wrought iron hardware add unique touches of craftsmanship.
Architectural Style Variations
While maintaining the core elements, Craftsman home plans vary in regional styles:
- California Craftsman: Open floor plans, wide porches, and a casual, relaxed feel.
- American Foursquare: Square-shaped homes with symmetrical facades and large porches.
- Prairie School: Low-slung homes with horizontal lines, large windows, and overhanging eaves.
- Arts and Crafts: Intricate ornamentation, handcrafted details, and an emphasis on natural materials.
Advantages of Vintage Craftsman Style House Plans
Vintage Craftsman style house plans offer several advantages:
- Timeless charm: The classic design elements ensure a timeless appeal that endures generations.
- Natural materials: The use of natural materials promotes a healthy and sustainable living environment.
- Functionality and style: Built-in furniture and clever design solutions combine practicality with aesthetic value.
- Historical significance: These plans are a testament to the architectural heritage and craftsmanship of the early 20th century.
Conclusion
Vintage Craftsman style house plans embody the essence of American craftsmanship and timeless design. By incorporating essential architectural features, natural materials, and thoughtful interior design, these homes create a warm and inviting living space. Whether you're an enthusiast of historical architecture or simply appreciate the charm of classic styles, a Vintage Craftsman home plan may be the perfect choice for you.

Plan No R 856 C 1918 Cottage House By A E Stillwell Vintage Bungalows Plans Transitio Bungalow Floor

1925 26 C L Bowes House Plans Craftsman Bungalow Vintage

Vintage Craftsman Bungalow Plans Style House Vinta

Practical Homes 1926 Craftsman House Plans Vintage Bungalow Exterior

1922 Craftsman Style Bunglow House Plan No L 114 E W Stillwell Co Bungalow Floor Plans

1918 Bungalow House Plan By E W Stillwell Los Angeles Craftsman Home Plans Vintage

Classic 1918 Craftsman Style Bungalow Design Shingled Cottage House Plans

Craftsman House Plans Home Floor Monster

1920s Classic Bungalow Small Homes Books Of A Thousand Atterbury Floor Plans Vintage House Craftsman

Another Vintage House Plan Craftsman Bungalow Plans








