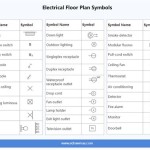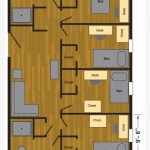Essential Aspects of Well House Design Plans
Well houses are a crucial component of water supply systems in rural and remote areas, where access to municipal water is limited or unavailable. Designing a well house requires careful consideration of various factors to ensure functionality, safety, and aesthetics. Here are some essential aspects to consider when creating well house design plans:
Location and Site Assessment
Choosing the right location for your well house is vital. It should be situated near the well, preferably on a well-drained site with easy access for maintenance and repairs. Factors to consider include slopes, soil conditions, and distance from potential sources of contamination.
Structural Design
The structural design of the well house should meet local building codes and regulations. It should provide adequate protection for the well head, pump, and other equipment from environmental elements, such as rain, snow, and extreme temperatures. Common roof types include gable, hip, and shed roofs.
Ventilation and Lighting
Proper ventilation is essential to prevent moisture buildup and ensure a safe environment inside the well house. Install vents or windows for air circulation and natural lighting. Alternatively, artificial lighting may be necessary for nighttime access.
Pump Access and Equipment
The well house should provide easy access to the well pump and related equipment. Consider a dedicated space with enough room for maintenance and repairs. Installation of a pressure tank, electrical controls, and piping should be planned accordingly.
Safety Features
Safety is paramount in well house design. Include a locked door to prevent unauthorized access and potential tampering. Consider installing a well vent alarm to alert of dangerous gas leaks. Provide adequate lighting for safe entry and exit, especially during nighttime.
Materials and Finishes
Choose durable and weather-resistant materials for the well house construction. Common options include concrete, brick, or wood. The exterior finish should blend with the surrounding environment while protecting the structure from moisture and pests.
Aesthetics and Customization
While functionality is the primary concern, aesthetics can also be incorporated into well house design. Consider the architectural style of nearby buildings and the overall landscape. Personalize the well house with paint colors, decorative elements, and landscaping to enhance its visual appeal.
Additional Considerations
Other factors to consider in well house design include:
- Frost Protection: In cold climates, insulate the well house and bury pipes below the frost line to prevent freezing.
- Seismic Resistance: In earthquake-prone areas, consider seismic reinforcement to protect the well house and equipment.
- Drainage System: Install a drainage system to divert water away from the well house and prevent flooding.
- Accessibility: Provide ramps or steps for easy access, especially for individuals with mobility impairments.
By incorporating these essential aspects into well house design plans, you can create a functional, safe, and aesthetically pleasing structure that will provide reliable access to clean water for years to come.

Pump House For Well Plans Water

Well House Design

Plan 48380fm Well Designed Home House Floor Plans New
Well House Roof Design Help Tractorbynet

Plan 86058bw Well Planned Contemporary Home Dream House Plans Architectural Design

Precious Build Pump House 419759 Home Design Ideas Water Well Cover

File Floor Plans Of Storm Cellar Well House Garage And Pole Barn G H Cunningham Farmstead 230

House Plans How To Design Your Home Plan

House Plans How To Design Your Home Plan

Underground Home Plans And Designs Natural Security Shelters








