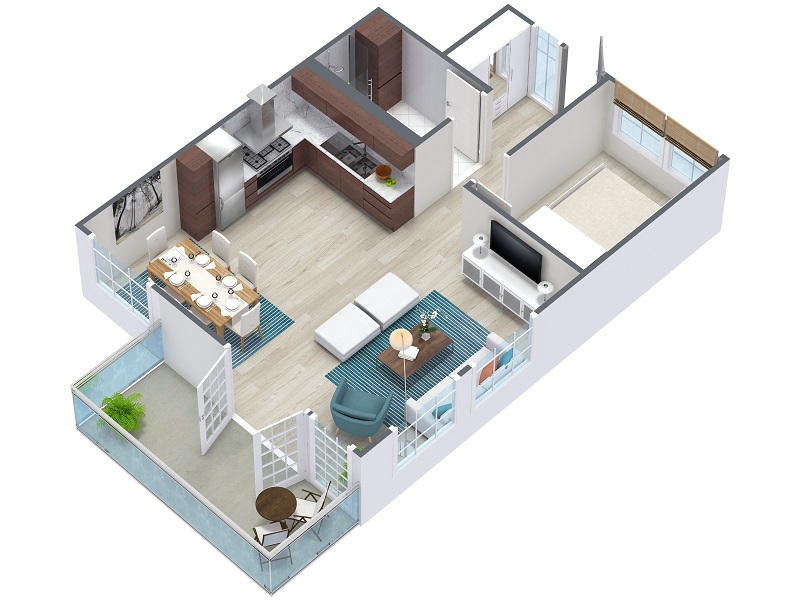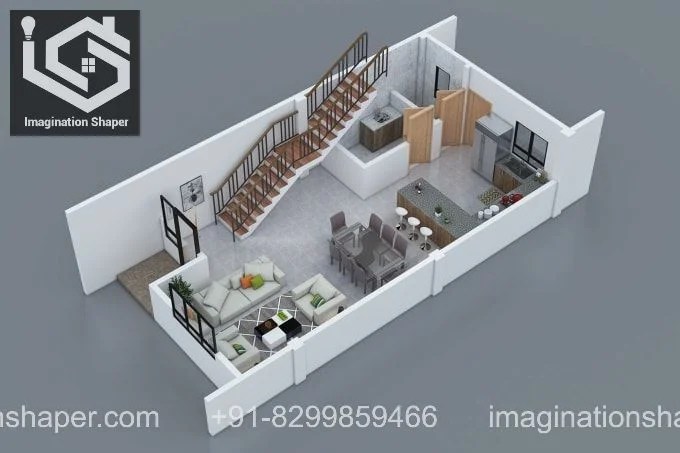What Is 3D House Plan Design?
3D house plan design is the process of creating a three-dimensional representation of a house plan. This can be done using a variety of software programs, and the resulting model can be used to visualize the house from all angles, inside and out. 3D house plan designs are often used by architects and builders to help clients visualize the finished product before construction begins.
Benefits of 3D House Plan Design
There are many benefits to using 3D house plan design, including:
- **Improved visualization:** 3D house plan designs allow you to see your house from all angles, which can help you to better understand the layout and flow of the space. This can be especially helpful if you are planning to make changes to an existing house or if you are designing a new house from scratch.
- **More accurate cost estimates:** 3D house plan designs can help you to get more accurate cost estimates for your project. By being able to see the house in three dimensions, you can better understand the materials and labor that will be required.
- **Reduced construction time:** 3D house plan designs can help to reduce construction time by allowing you to identify and address potential problems before construction begins. This can save you time and money in the long run.
How to Create a 3D House Plan Design
There are a few different ways to create a 3D house plan design. One option is to use a software program specifically designed for this purpose. These programs typically have a variety of features that make it easy to create realistic and accurate 3D models. Another option is to use a general-purpose 3D modeling program. These programs are more versatile, but they can also be more difficult to use.
Once you have chosen a software program, you will need to import the floor plan of your house. You can then use the program's tools to create the 3D model. Be sure to add details such as windows, doors, furniture, and landscaping. Once you have finished creating the model, you can export it to a variety of formats, including PDF, JPG, and OBJ.
Conclusion
3D house plan design is a valuable tool that can help you to visualize your dream home and make informed decisions about your construction project. By using a 3D software program, you can create a realistic and accurate model of your house that you can use to visualize the finished product, get more accurate cost estimates, and reduce construction time.

How Much Do 3d House Plans Cost Faqs Answered Cedreo

How Much Do 3d House Plans Cost Faqs Answered Cedreo

Create 3d Floor Plans With Roomsketcher

Benefits Of Using 3d House Floor Plan Design

3d Floor Plans Renderings Visualizations Fast Delivery

What Is 3d Floor Plan How To Make It Benefits Cost

Create 3d Floor Plans With Roomsketcher

3d Home Design All You Need To Know

3d House Design Customized Designs By Professionals Imagination Shaper

Create 3d Floor Plans With Roomsketcher








