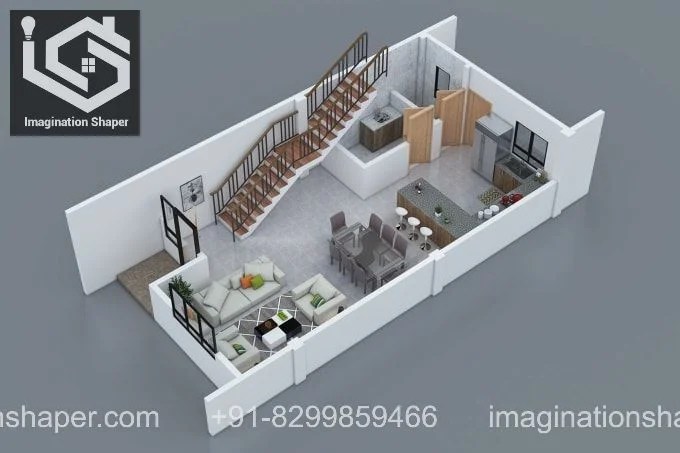What Is a 3D House Plan?
A 3D house plan is a digital representation of a house that provides a comprehensive view of its structure, layout, and design. Unlike traditional 2D floor plans, 3D house plans offer a more immersive and interactive experience, allowing you to visualize the home as if you were walking through it.
Key Features of 3D House Plans:
Interactive Navigation: 3D plans enable you to explore the house from different angles and perspectives, including a virtual walkthrough. You can move through rooms, view the layout, and interact with virtual objects.
Realistic Visualization: With advanced rendering techniques, 3D plans provide a realistic and detailed representation of the home's interior and exterior. This helps you envision the finished product and make informed design decisions.
Accurate Dimensions: 3D plans are created with precise measurements, ensuring that the building process proceeds smoothly. You can obtain exact dimensions of rooms, walls, and other features for accurate construction.
Benefits of Using 3D House Plans:
Enhanced Design Clarity: 3D plans eliminate the confusion and misinterpretations often associated with 2D plans. The immersive visualization helps stakeholders visualize the design and make informed alterations before construction.
Improved Communication: 3D plans facilitate effective communication between architects, contractors, and homeowners. They provide a shared platform where everyone can understand the project's intent and reduce misunderstandings.
Efficient Construction: Accurate dimensions and detailed views in 3D plans streamline the construction process. Contractors can refer to these plans onsite to avoid errors and ensure the project stays on schedule and within budget.
Creating and Using 3D House Plans:
Creating 3D house plans requires specialized software and expertise. Architects or designers typically create these plans using software like AutoCAD, SketchUp, or Revit. They collaborate with clients to develop the plan based on their requirements and preferences.
Once created, 3D house plans can be shared with stakeholders for review and approval. They can be viewed on computers, tablets, or mobile devices. Additionally, augmented reality (AR) technology allows you to superimpose the 3D plan onto your real-world environment, providing an even more immersive experience.
Conclusion:
3D house plans revolutionize the design and construction process. They offer a comprehensive and interactive way to visualize and understand a house before it is built. With accurate dimensions, realistic visualization, and enhanced communication, 3D plans ensure clarity, efficiency, and seamless project delivery.

How Much Do 3d House Plans Cost Faqs Answered Cedreo

How Do You Make A 3d Floor Plan

3d Floor Plans

What Is 3d Floor Plan How To Make It Benefits Cost

20 Splendid House Plans In 3d Pinoy

1000 3d Floor Plans And Home Design Ideas To Build Free Plan House Imagination Shaper

3d Floor Plans

3d Home Design All You Need To Know

How Much Do 3d House Plans Cost Faqs Answered Cedreo

3d Floor Plan Skrenders Rendering Company








