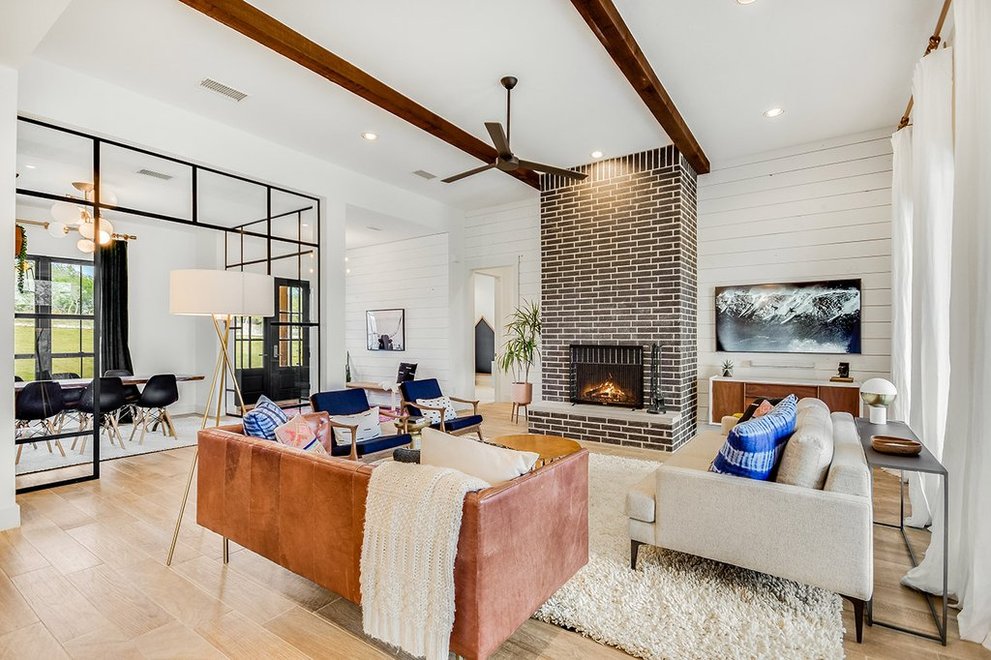What Is An Open Floor Plan In A House?
Open floor plans are becoming increasingly popular in new homes, and for good reason. They offer a number of advantages over traditional floor plans, including increased space, light, and flexibility. If you're considering an open floor plan for your next home, here's what you need to know.
What Is An Open Floor Plan?
An open floor plan is a layout in which the main living areas of the house - the living room, dining room, and kitchen - are not separated by walls. This creates a large, open space that can be used in a variety of ways. Open floor plans are often found in modern homes, but they can also be found in older homes that have been remodeled.
Benefits Of An Open Floor Plan
There are many benefits to having an open floor plan. Some of the most common benefits include:
- Increased space: Open floor plans make homes feel larger than they actually are. This is because the lack of walls creates a sense of openness and airiness.
- More light: Open floor plans allow for more natural light to enter the home. This is because there are no walls to block the light from windows and doors.
- Flexibility: Open floor plans are very flexible and can be used in a variety of ways. For example, you could use the open space as a living room, dining room, or family room. You could also use it as a playroom for children or as a home office.
- Improved communication: Open floor plans make it easier for family members to communicate with each other. This is because there are no walls to block sound.
Drawbacks Of An Open Floor Plan
While open floor plans offer many benefits, there are also some drawbacks to consider. Some of the most common drawbacks include:
- Less privacy: Open floor plans offer less privacy than traditional floor plans. This is because there are no walls to separate the different living areas.
- More noise: Open floor plans can be noisy, especially if there are a lot of people in the home. This is because sound can travel more easily through open spaces.
- Less storage: Open floor plans often have less storage space than traditional floor plans. This is because there are no walls to build in cabinets and closets.
- Can be more difficult to heat and cool: Open floor plans can be more difficult to heat and cool than traditional floor plans. This is because there are no walls to separate the different living areas, which can allow heat or cold to escape more easily.
Is An Open Floor Plan Right For You?
Whether or not an open floor plan is right for you depends on your individual needs and preferences. If you're looking for a home that feels spacious, light, and flexible, then an open floor plan could be a good option for you. However, if you're looking for a home that offers privacy, quiet, and storage space, then a traditional floor plan might be a better choice.

Pros And Cons Of An Open Concept Floor Plan Generation Homes Nw

Modern Open Floor House Plans Blog Eplans Com

Considerations For Choosing An Open Concept Vs Traditional Floorplan
:max_bytes(150000):strip_icc()/1660-Union-Church-Rd-Watkinsville-Ga-Real-Estate-Photography-Mouve-Media-Web-9-77b64e3a6fde4361833f0234ba491e29.jpg?strip=all)
18 Open Floor House Plans Built For Entertaining

Pros And Cons Of Open Concept Floor Plans

House Design Trends What S Popular In Cur Floor Plans Extra Space Storage

Open Concept Vs Traditional Floor Plan Aj Development Llcblog

Reasons You Might Want To Avoid An Open Floor Plan

5 Advantages Of An Open Floorplan In A Modular Home Next

Open Floor Plans Build A Home With Smart Layout Blog Dreamhomesource Com








