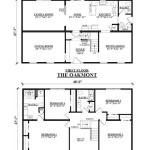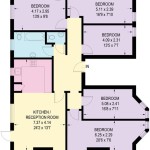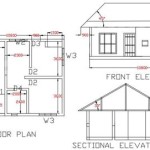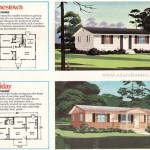What Is Included In a Complete Set of House Plans in Virginia?
Embarking on a new construction or major renovation project in Virginia requires a comprehensive and well-documented set of house plans. These plans serve as a blueprint for the entire construction process, acting as a vital communication tool between the homeowner, architect, builder, and local permitting authorities. A complete set of house plans leaves no room for ambiguity, ensuring the project is built to the desired specifications, adheres to building codes, and stays within budget. The specific requirements for house plans can vary slightly depending on the locality within Virginia and the complexity of the project, but generally, a comprehensive set will include several key components.
I. Architectural Drawings: The Foundation of the Plan Set
Architectural drawings are the core of any house plan set. They provide a visual representation of the proposed structure, detailing its layout, dimensions, and aesthetic features. These drawings are essential for conveying the design intent and ensuring everyone involved understands the project's scope and appearance.
A. Cover Sheet: This is the initial page and typically includes the project name, address, and the names and contact information of the architect or designer, engineer, and other relevant consultants. It may also feature a rendering or site plan overview of the project.
B. Site Plan: The site plan illustrates the location of the house on the property. It shows property lines, setbacks (minimum distances from property lines), easements, existing structures, driveways, walkways, landscaping features, utility locations (sewer, water, gas, electric), and any other relevant site features. The site plan is crucial for ensuring compliance with local zoning regulations and for coordinating utility connections.
C. Foundation Plan: This drawing details the foundation of the house, including the type of foundation (e.g., slab-on-grade, crawl space, basement), dimensions, footing sizes, and any required reinforcement. The foundation plan is critical for structural integrity and ensuring the house is properly supported.
D. Floor Plans: Floor plans are top-down views of each level of the house, showing the layout of rooms, walls, doors, windows, stairs, and other interior features. Dimensions are clearly indicated, along with the location of fixtures such as sinks, toilets, and appliances. Floor plans provide a clear understanding of the flow and function of the living spaces.
E. Exterior Elevations: Exterior elevations are orthographic projections of each side of the house (front, rear, left, and right). They show the exterior appearance of the house, including rooflines, window and door placement, siding materials, and other architectural details. Elevations provide a visual representation of the house's aesthetic design and help ensure it conforms to neighborhood standards.
F. Building Sections: Building sections are vertical cut-through drawings of the house, showing the relationship between different floors, the roof structure, and the foundation. They illustrate the construction details of walls, floors, and roofs, including insulation, framing, and sheathing. Building sections are essential for understanding the structural components and ensuring proper construction techniques.
G. Interior Elevations: These drawings depict the interior walls of specific rooms, showing the placement of cabinetry, built-ins, fireplaces, and other interior features. They provide detailed information about the design and finish of interior spaces.
H. Window and Door Schedules: These schedules list all the windows and doors used in the house, providing details such as size, type, manufacturer, and model number. This information is crucial for ordering the correct components and ensuring proper installation.
I. Room Finish Schedule: This schedule outlines the finishes for each room, including flooring materials, wall paint colors, trim details, and ceiling treatments. This helps to ensure consistency and coordination throughout the house.
II. Structural Engineering Drawings: Ensuring Stability and Safety
Structural engineering drawings are prepared by a licensed structural engineer and detail the structural components of the house, ensuring it can withstand loads such as wind, snow, and seismic activity. These drawings are critical for the safety and longevity of the building.
A. Foundation Details: These drawings provide specific details about the foundation construction, including footing sizes, reinforcement requirements, and drainage details. They are essential for ensuring the foundation can support the weight of the house and resist soil pressures.
B. Framing Plans: Framing plans detail the construction of the walls, floors, and roof, showing the size and spacing of studs, joists, rafters, and other framing members. They also specify the type of lumber to be used and any required connections or bracing.
C. Beam and Column Details: These drawings provide specific details about the size, material, and connection details of beams and columns, which are used to support heavy loads within the house. They ensure these structural elements are properly designed and installed.
D. Shear Wall Details: Shear walls are designed to resist lateral loads from wind and seismic activity. These drawings detail the location, construction, and connection details of shear walls within the house.
E. Connection Details: This section contains detailed drawings of critical connections between structural elements, such as beam-to-column connections and wall-to-foundation connections. These details ensure the structural integrity of the house.
III. Mechanical, Electrical, and Plumbing (MEP) Plans: Essential Infrastructure Systems
MEP plans outline the design and installation of the house's mechanical (HVAC), electrical, and plumbing systems. These plans are essential for ensuring the house is comfortable, safe, and functional.
A. HVAC Plans: These plans show the layout of the heating, ventilation, and air conditioning (HVAC) system, including the location of the furnace, air conditioner, ductwork, registers, and thermostats. They also specify the size and type of equipment to be used and the required insulation levels.
B. Electrical Plans: Electrical plans detail the wiring layout of the house, including the location of outlets, switches, lighting fixtures, and electrical panels. They also specify the wire sizes, circuit breakers, and grounding requirements. Electrical plans are essential for ensuring a safe and reliable electrical system.
C. Plumbing Plans: Plumbing plans show the layout of the water supply, drainage, and gas piping systems. They detail the location of fixtures, pipes, valves, and cleanouts. Plumbing plans are essential for ensuring a functional and code-compliant plumbing system.
IV. Specifications and Schedules: Detailing Materials and Finishes
In addition to the drawings, a complete set of house plans includes written specifications and schedules that provide detailed information about the materials, finishes, and equipment to be used in the construction of the house.
A. General Specifications: These specifications outline the general requirements for the construction project, including the scope of work, quality standards, and responsibilities of the contractor and subcontractors. They also address issues such as permits, inspections, and insurance.
B. Material Specifications: These specifications detail the specific types of materials to be used in the construction, including lumber grades, concrete mixes, insulation types, roofing materials, and siding materials. They ensure that the correct materials are used and that they meet the required performance standards.
C. Finish Specifications: These specifications outline the finishes to be applied to interior and exterior surfaces, including paint colors, flooring materials, tile selections, and trim details. They ensure a consistent and aesthetically pleasing finish throughout the house.
D. Appliance and Fixture Schedules: These schedules list all the appliances and fixtures to be installed in the house, providing details such as manufacturer, model number, size, and finish. This information is crucial for ordering the correct components and ensuring proper installation.
V. Other Important Documents
Beyond the core components, a complete set of house plans in Virginia may also include other documents that are relevant to the specific project.
A. Energy Compliance Report: This report demonstrates that the house design complies with Virginia's energy code requirements. It includes calculations of energy consumption and efficiency measures, such as insulation levels, window performance, and HVAC system efficiency.
B. Structural Calculations: Detailed calculations performed by a structural engineer to verify the structural integrity of the house. These calculations demonstrate that the house can withstand the expected loads and stresses.
C. Local Building Codes and Zoning Regulations: A complete set of house plans should acknowledge and adhere to all applicable local building codes and zoning regulations. This ensures that the project meets all legal requirements and can be approved by the local permitting authorities.
D. Surveyor’s Report: A document prepared by a licensed land surveyor that accurately depicts the property boundaries, topography, and any existing easements or restrictions. This report is essential for preparing the site plan and ensuring the house is properly located on the property.
E. Geotechnical Report: A report prepared by a geotechnical engineer that analyzes the soil conditions on the property. This report provides information about the soil's bearing capacity, drainage characteristics, and potential for settlement. This information is crucial for designing the foundation and ensuring the stability of the house.
Having a complete and accurate set of house plans is essential for a successful construction project in Virginia. It ensures clear communication, reduces the risk of errors, and helps to keep the project on schedule and within budget. Engaging qualified professionals, such as architects, engineers, and surveyors, is crucial for developing a comprehensive set of plans that meets all applicable requirements and reflects the homeowner's vision.

Virginia New Home Plan In Cottage Collection At Cayden Cove Lennar

Full Construction Permit Sets And Drawings For The Usa Upwork

The Virginia Plan Simplicity Collection At Legacy Trails Fernley Nv 89408 Zillow

Habs Va 48 Wil 16 Sheet 1 Of 10 George Wythe House 101 Palace Green Street Williamsburg Independent City Library Congress

Autocad Cad File And Of Drawings Set Project Virginia 24104 Usa
Virginia Region House Plans Something For Everyone

Autocad Cad File And Of Drawings Set Project Virginia 24104 Usa

Full Construction Permit Sets And Drawings For The Usa Upwork

Lesco Homes Factory Built Lester Bros Inc Martinsville Va 1955 Historic New England

Autocad Cad File And Of Drawings Set Project Virginia 24104 Usa
Related Posts








