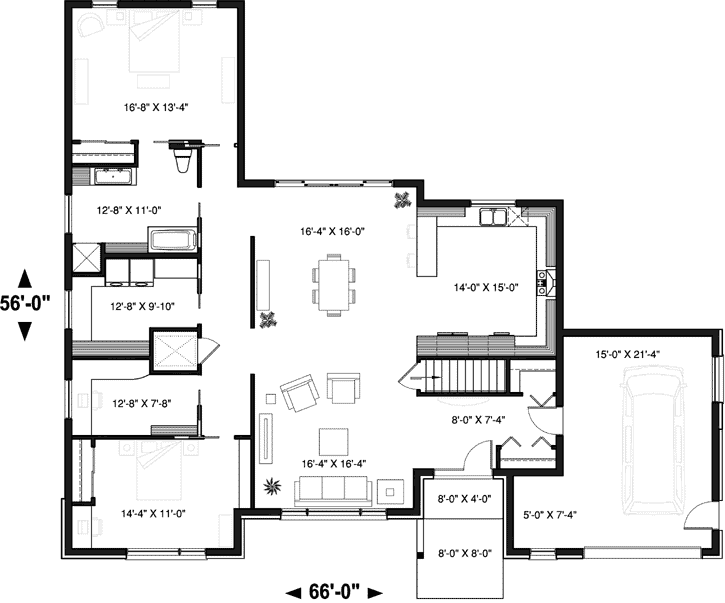Essential Aspects of Wheelchair Accessible Style House Plans
Creating a home that accommodates individuals with physical limitations requires thoughtful planning and attention to specific design elements. Wheelchair accessible style house plans incorporate features that enhance mobility, safety, and comfort for residents with disabilities. This article explores the essential aspects of wheelchair accessible house plans, providing homeowners and architects with a comprehensive guide for accessible home design.
Accessible Entrances and Thresholds
A welcoming entrance sets the tone for any home. In wheelchair accessible house plans, the main entrance should be designed to provide easy access. Thresholds and raised platforms can pose significant obstacles for wheelchair users. Consider installing ramps, slopes, or low-threshold entryways to eliminate barriers at the front door.
Adequate Doorways and Hallways
Interior doorways and hallways should be wide enough to accommodate wheelchairs comfortably. The standard minimum width for doorways is 36 inches, while hallways should be at least 48 inches wide. Clear pathways free of clutter or obstructions ensure smooth movement throughout the home.
Kitchen and Bath Accessibility
The kitchen and bathroom are essential spaces that require careful attention in wheelchair accessible home design. Kitchens should feature accessible kitchen cabinets, sinks, and appliances. Lowered countertops and roll-under sinks make it easier for individuals in wheelchairs to reach and use essential surfaces. Bathrooms should include accessible showers, toilets, and grab bars to provide safety and ease of use.
Accessible Bedrooms and Living Areas
Bedrooms and living areas should be designed to accommodate wheelchair access and mobility. Consider wider doorways and hallways to ensure easy movement. Adequate turning space is also crucial, especially in bedrooms. Accessible furniture, such as adjustable beds and adaptable chairs, enhances comfort and functionality.
Safety Features and Accessibility Devices
Safety is paramount in wheelchair accessible homes. Install grab bars near toilets, showers, and other areas where support is necessary. Consider automatic door openers, voice-activated devices, and home automation systems to enhance independence and convenience. Wide emergency evacuation routes ensure safe egress in case of an emergency.
Universal Design Principles
Universal design principles promote the creation of environments that are accessible and usable for all, regardless of ability. Incorporating universal design elements into wheelchair accessible house plans ensures that the home is not only accessible for the present but also adapts to the changing needs of occupants over time.
Professional Design and Construction
Creating a wheelchair accessible home requires expertise and attention to detail. Work with an architect or designer who specializes in accessible home design. A qualified contractor can ensure that the construction meets the necessary building codes and standards for accessibility. Proper planning, design, and construction lead to a safe and comfortable living environment for individuals with disabilities.

Accessible Handicap House Plans Style Results Page 1

Wheelchair Accessible House Plan 2 Bedrms Baths 1687 Sq Ft 147 1009

Wheelchair Accessible Small House Plans Drummond

Exclusive Wheelchair Accessible Cottage House Plan 871006nst Architectural Designs Plans

Wheelchair Accessible Small House Plans Drummond

798 Sq Ft Wheelchair Accessible Small House Plans Tiny

Bedroom Wheelchair Accessible House Plans Universal Jhmrad 164270

10 Wheelchair Friendly House Plan Accessible Home Ideas Wheelchaired

Wheelchair Accessible Small House Plans Drummond

Pin On House Plans








